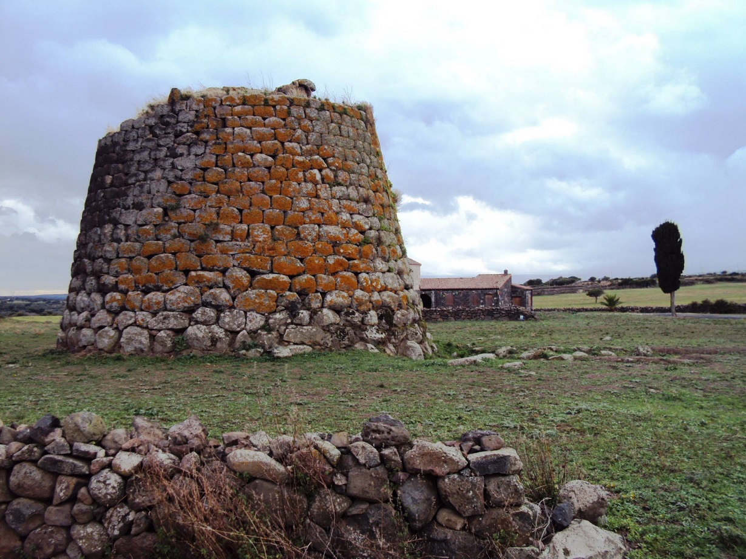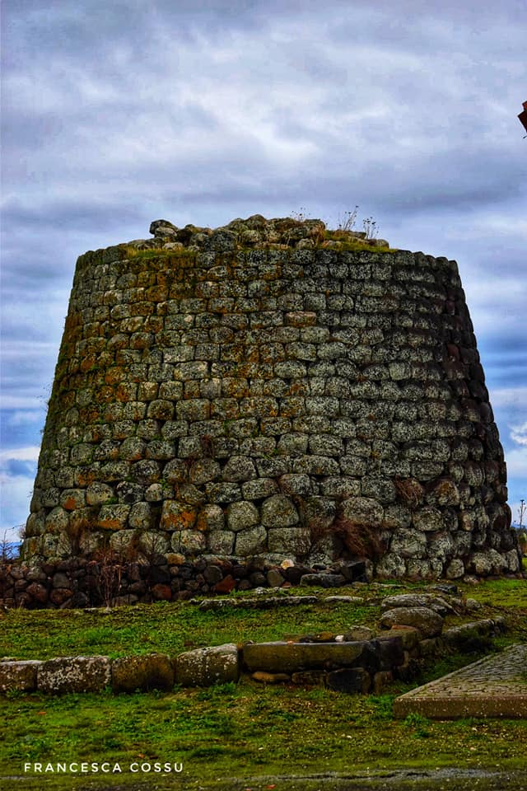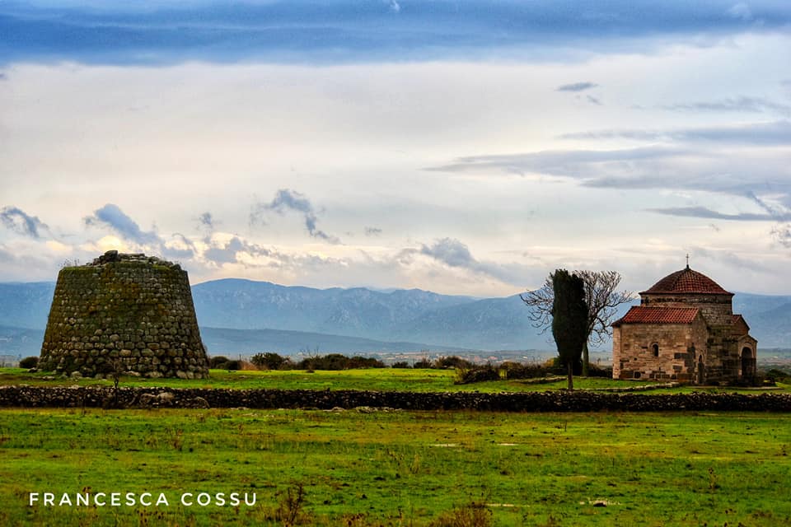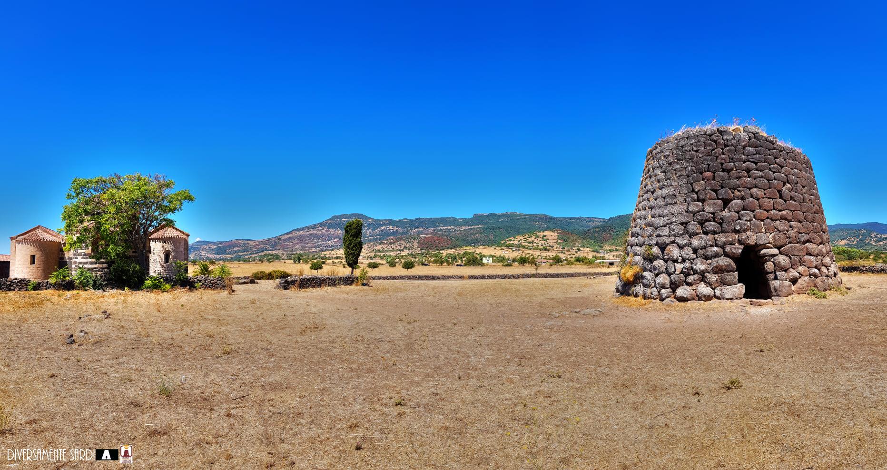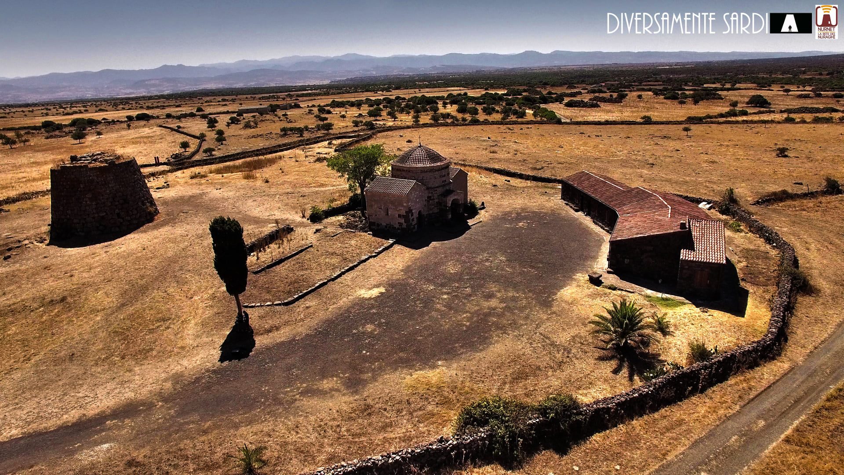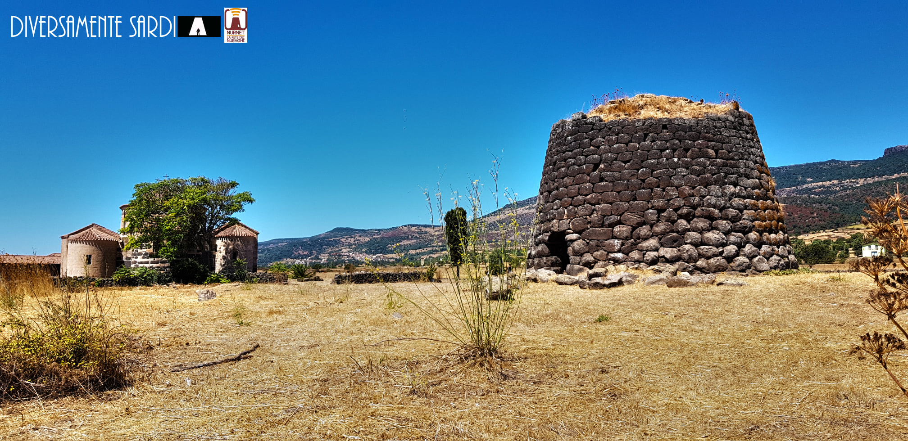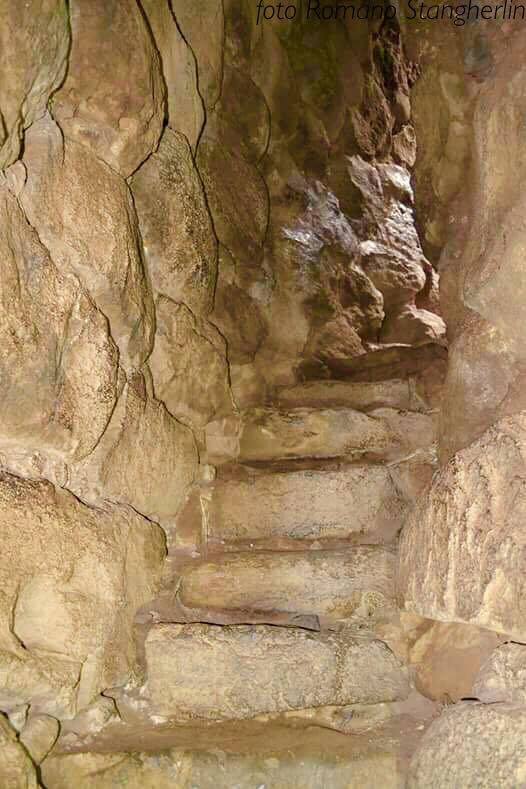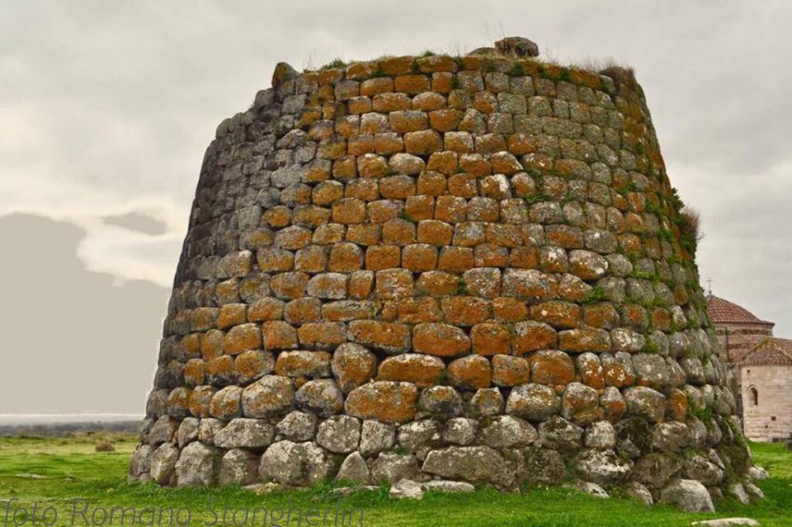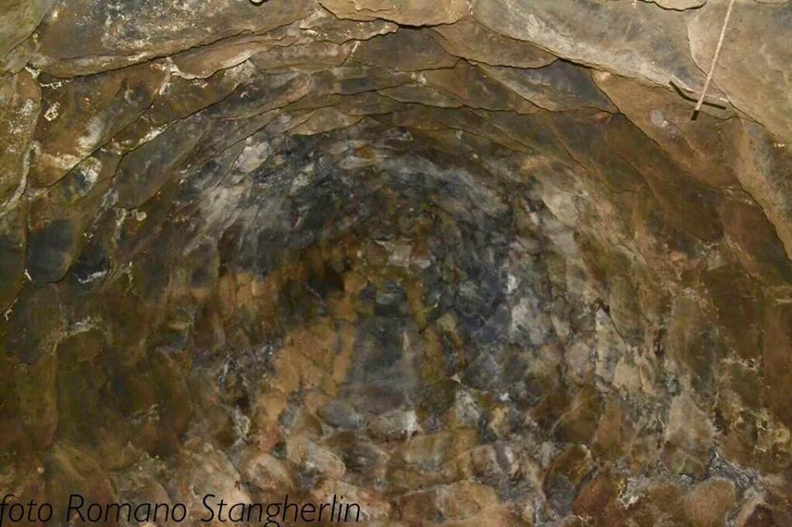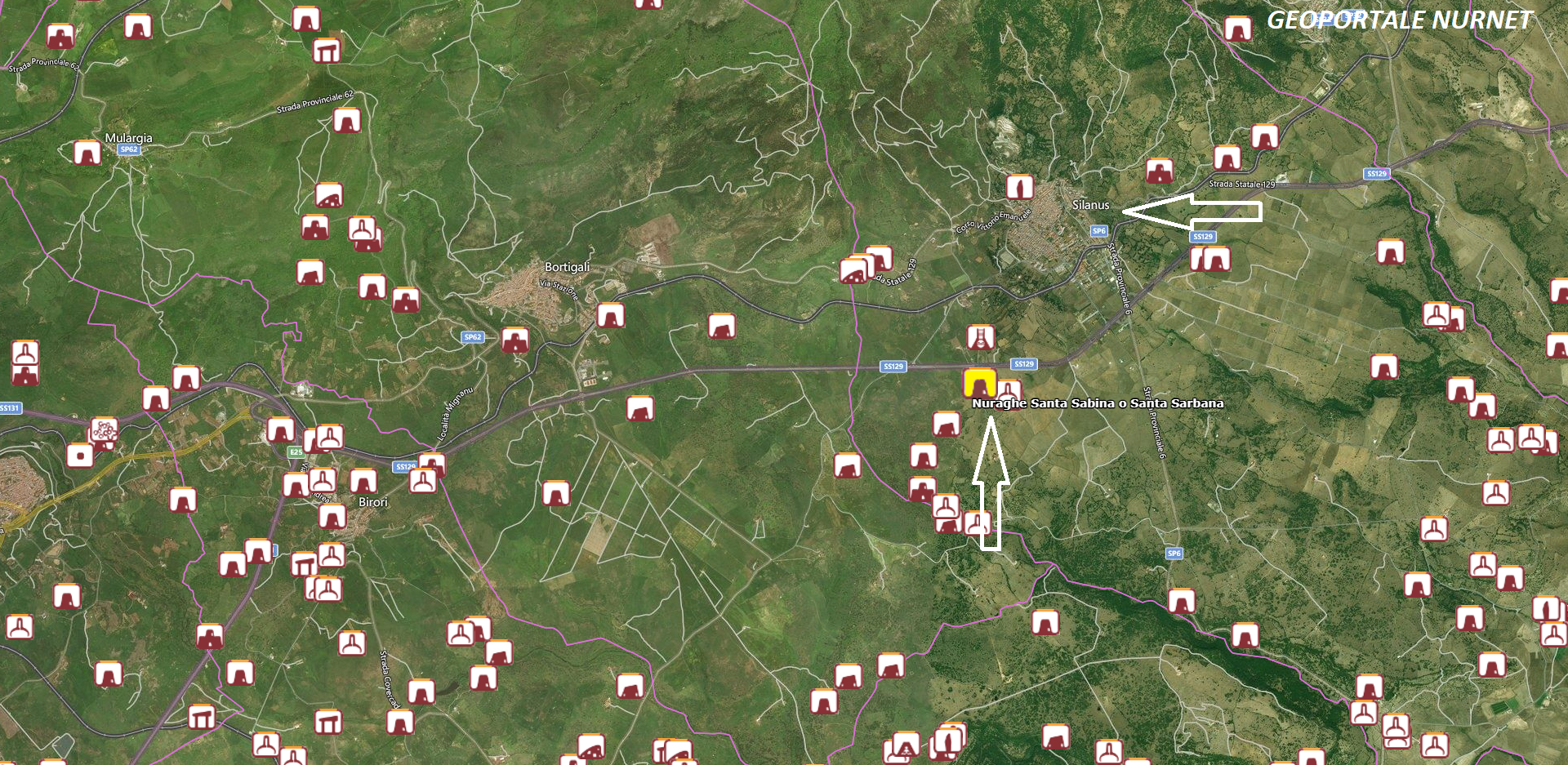10 i: The complex of Santa Sabina di Silanus consists of a nuraghe, a village, a giants’ tomb, and a sacred well. The presence of the church of Santa Sabina (from the medieval period but still a site of popular devotion) documents the proximity of testimonies from different eras and the persistence of the sacred character of the place from ancient times to the present day. The nuraghe, monotorre (diameter m 12.60; remaining height m 8.60), is built with large basalt blocks, finished with greater care in the upper parts of the masonry. The entrance, oriented to the south (width m 1.20; height m 1.82), leads into a corridor (width m 1.20; length m 5.00) with a sloping ceiling towards the entrance to the chamber and projecting walls. On the right wall of the corridor, there is a sub-rectangular niche with a trapezoidal lintelled door, while on the left is the stairway, with a trapezoidal lintelled entrance (width m 1.05, height m 2.37) and an ogival section (average width of m 1.00, height of m 3.88); the staircase is passable up to the current top of the tower and features a rectangular loophole (m 0.30 x m 0.36). The corridor leads into the central chamber, which is circular in plan (diameter m 4.15), retaining the ogival roof (height m 8.35) and three niches in the wall arranged in a cross. The nuraghe can be dated to 1600-1000 B.C. In the area in front of the nuraghe and near the church of Santa Sabina, traces of the nuragic village can be identified, consisting of circular huts. The settlement was reused in the Roman period. (Sardegna Cultura)
The photos of the nuraghe Santa Sabina or Santa Sarbana, in Silanus, are by Valentino Selis, Alessandro Pilia, Francesca Cossu, Diversamente Sardi, and Romano Stangherlin.
