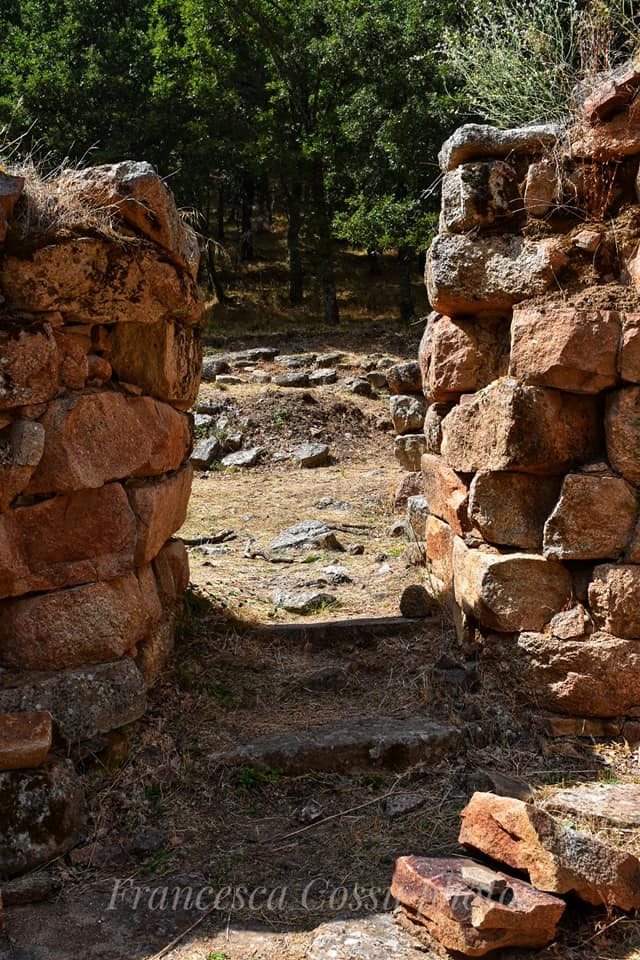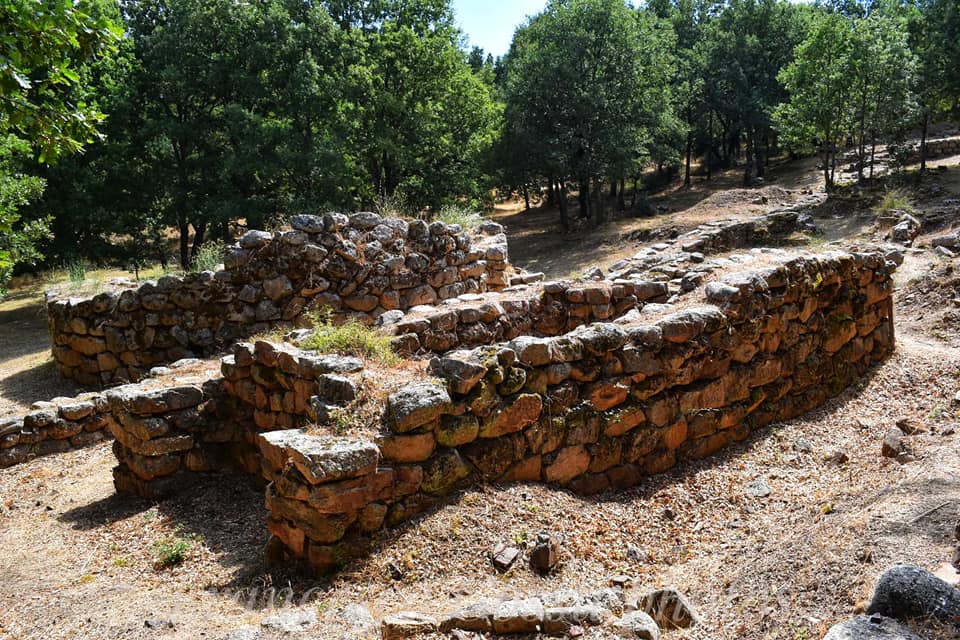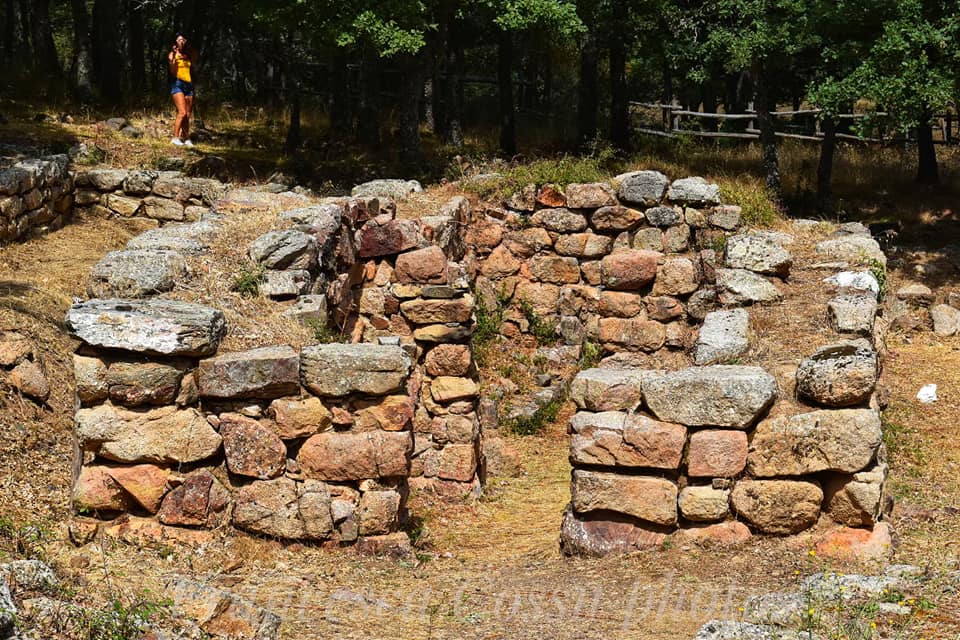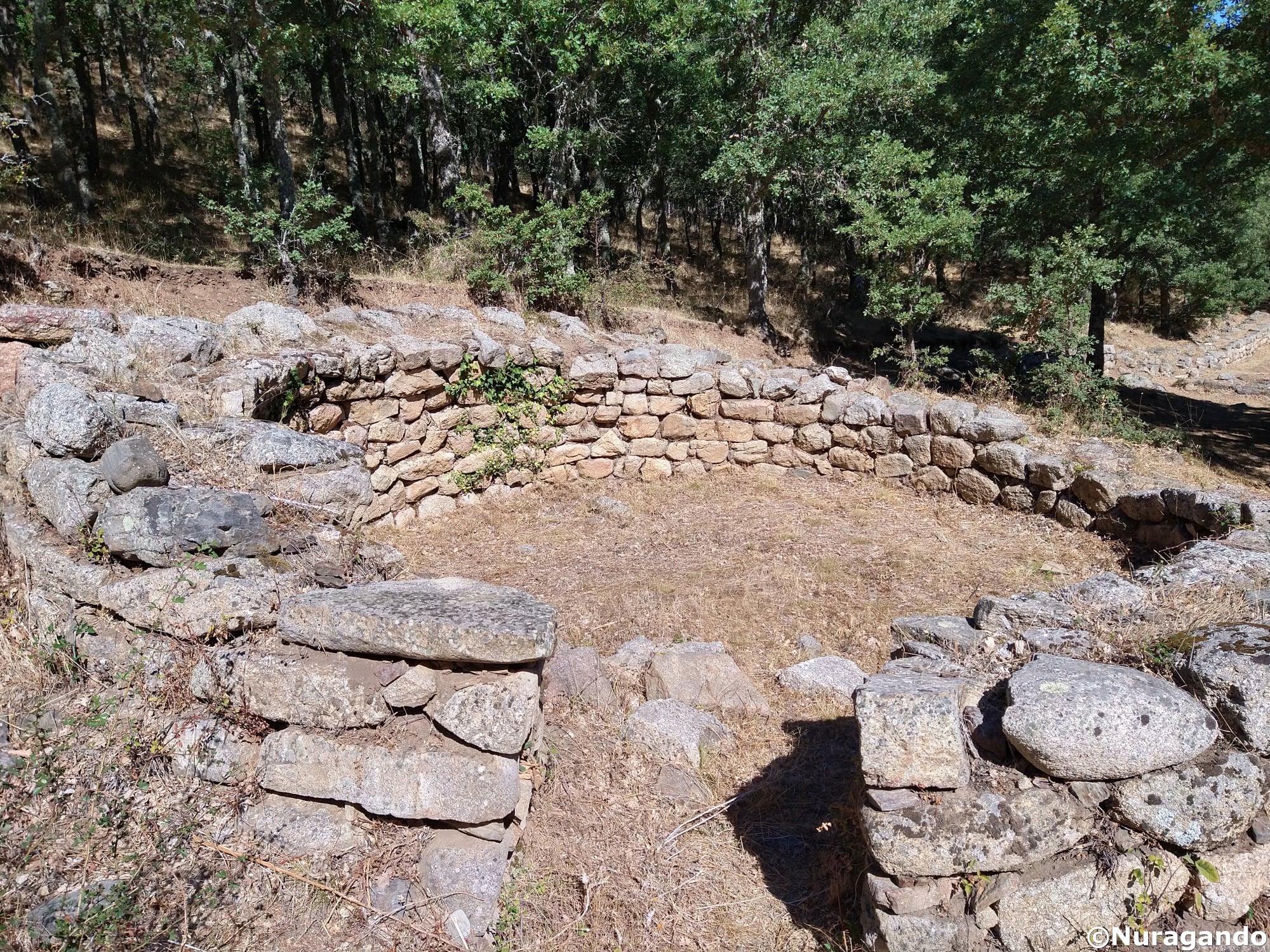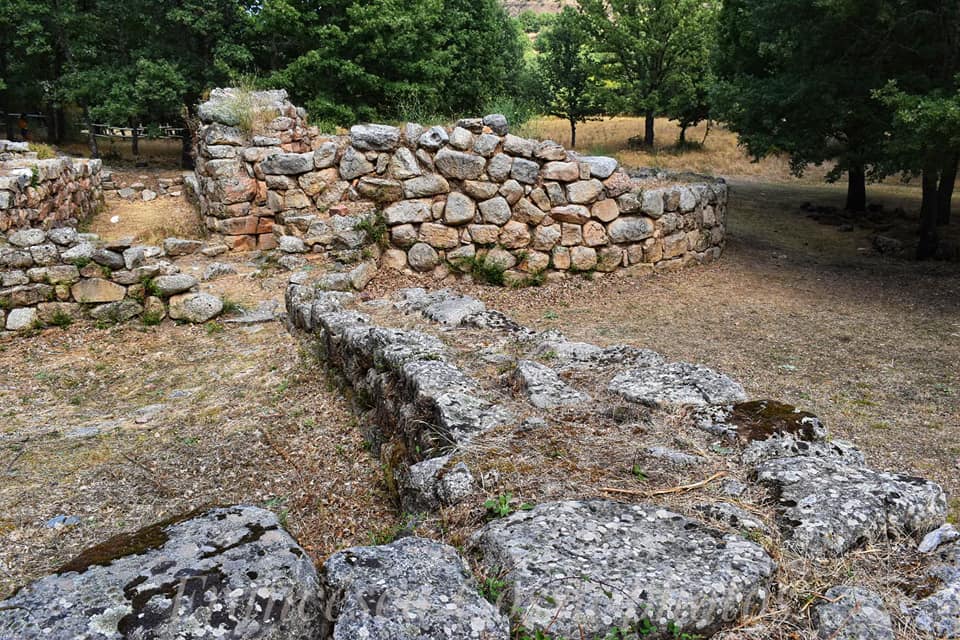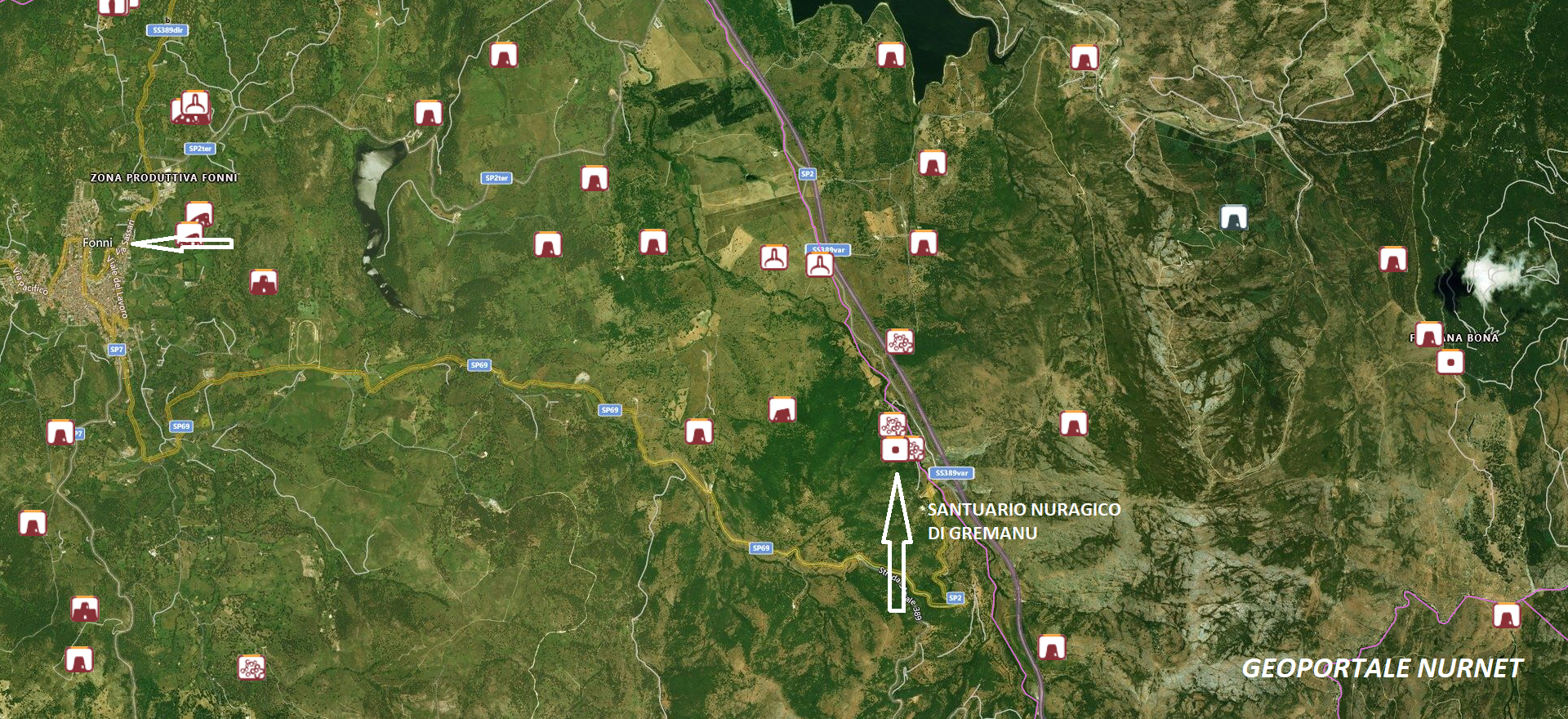13b: The nuragic sanctuary of Gremanu, in Fonni, is “among the most significant of the Sardinian nuragic sites, extending over more than seven hectares on a slope. It is located at the top by a series of springs and wells for the collection and capture of water, and at the bottom by a village with the sacred area. Not far away is a necropolis of giant tombs. The springs and wells are integrated within a semicircular masonry structure. From an initial spring, made in isodomic work, the water was channeled, through a small channel, into the temple and residential complex located further down. On the right side of the wall structure, there is a rectangular basin made with T-shaped basalt blocks connected by lead and wooden clamps, with a bottom covered by slabs of trachyte and tuff; it was probably used for ritual ablutions. A well is located within a circular room adjacent to the basin. …Downstream, within a large rectangular “temenos” (approximately 70.00 m long), are the worship buildings: particularly interesting is a single-tower nuraghe used for ritual purposes at times after its construction… The second building is a “megaron” temple, with a rectangular plan (11.50 m long) and a straight facade, accessed through a rectangular entrance that leads into the vestibule (2.00 m long; 2.60 m wide). A short corridor leads into the second rectangular room (4.80 m long; 2.00 m wide). The structure dates back to the Late Bronze Age (13th century BC)… The third temple has a rectangular plan (10.00 m long) and an apse at the back wall. A quadrangular vestibule leads into the cell with a paved floor.”
(Excerpt from Sardegna Cultura)
The photos of the nuragic sanctuary of Gremanu, in Fonni, are by Bibi Pinna, Francesca Cossu, and Nuragando.
