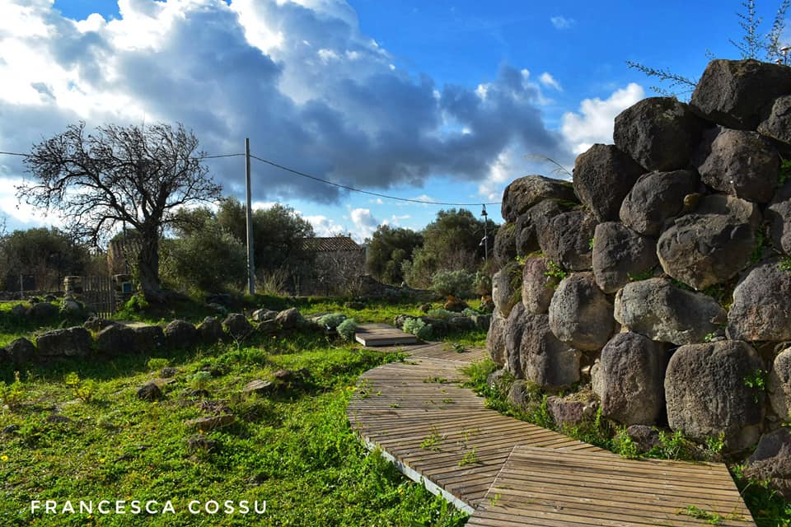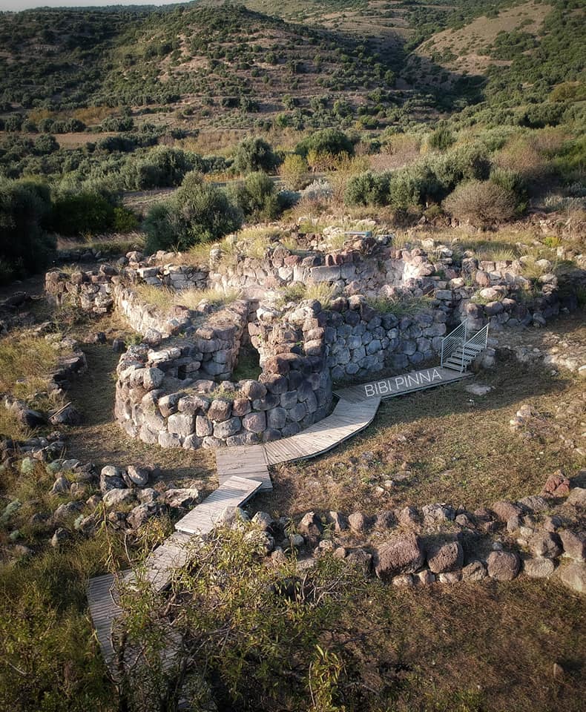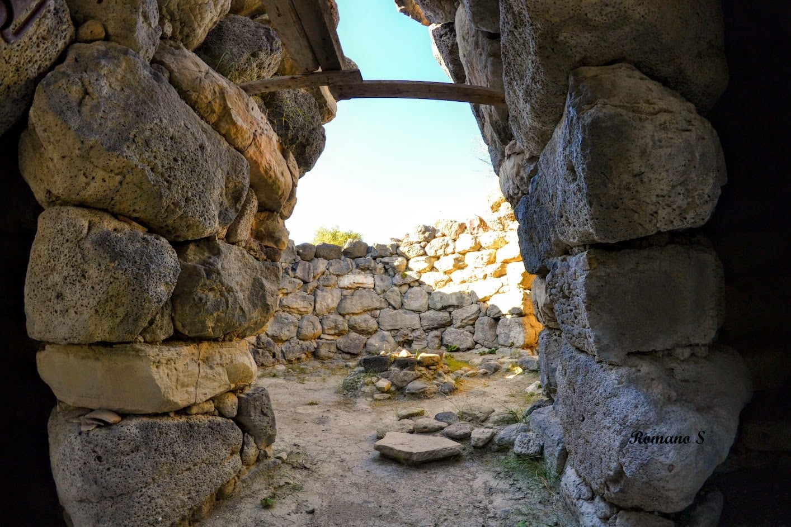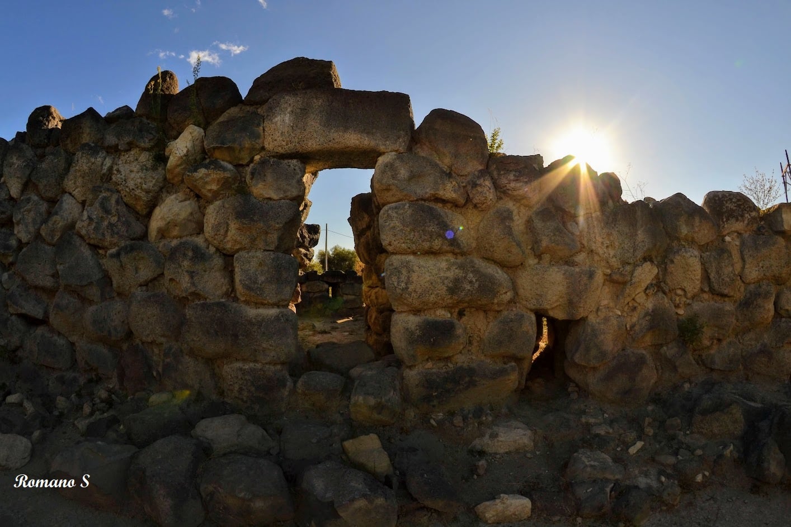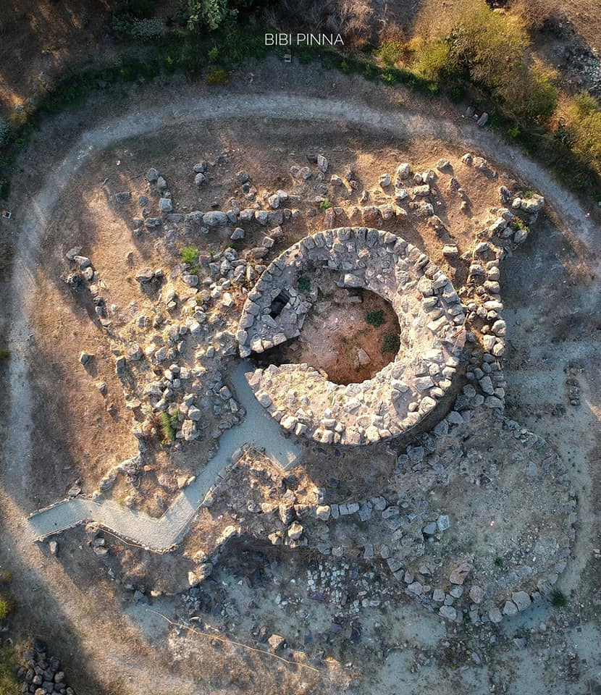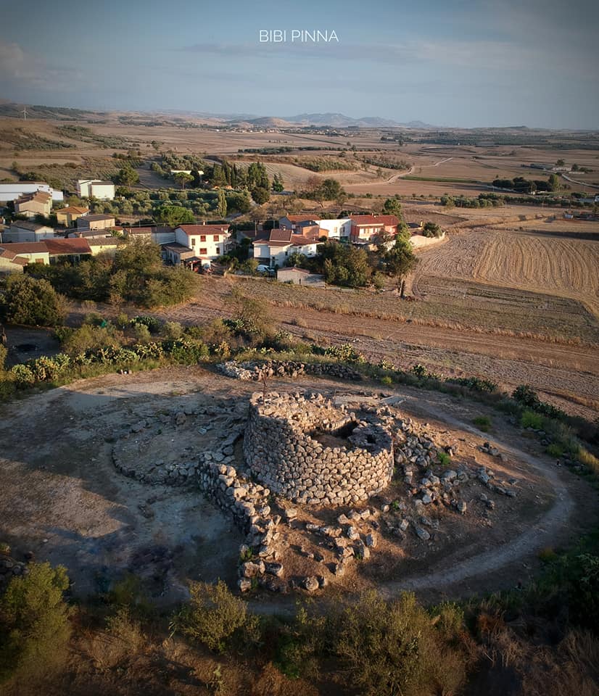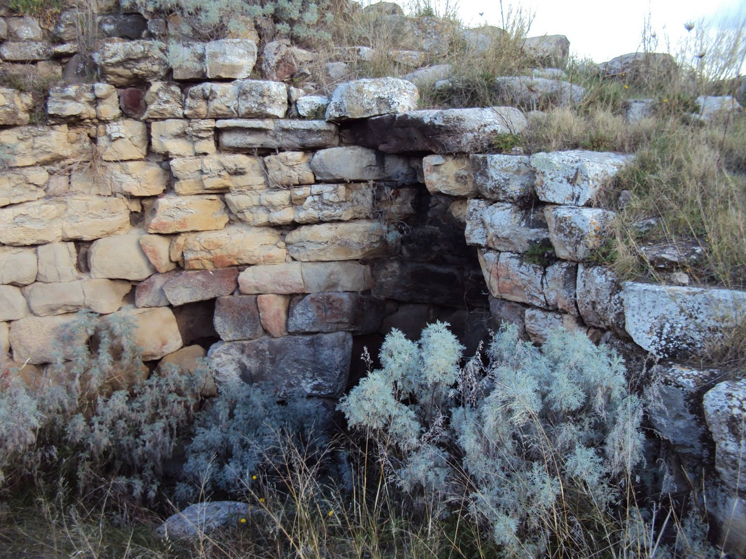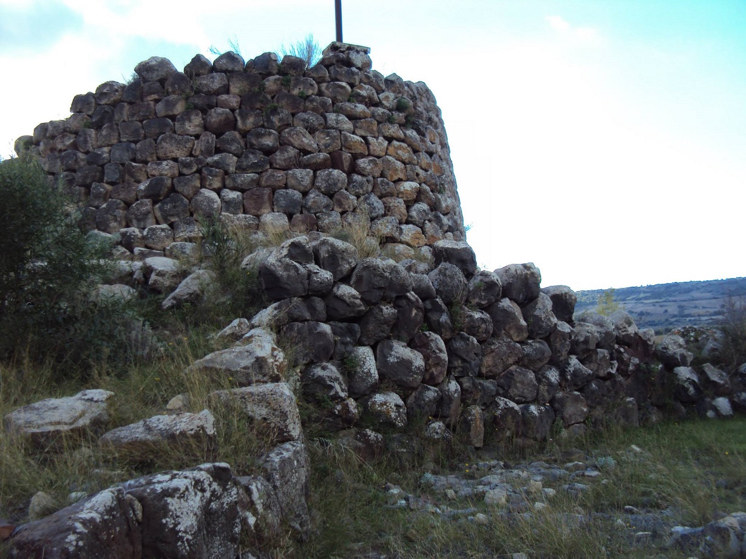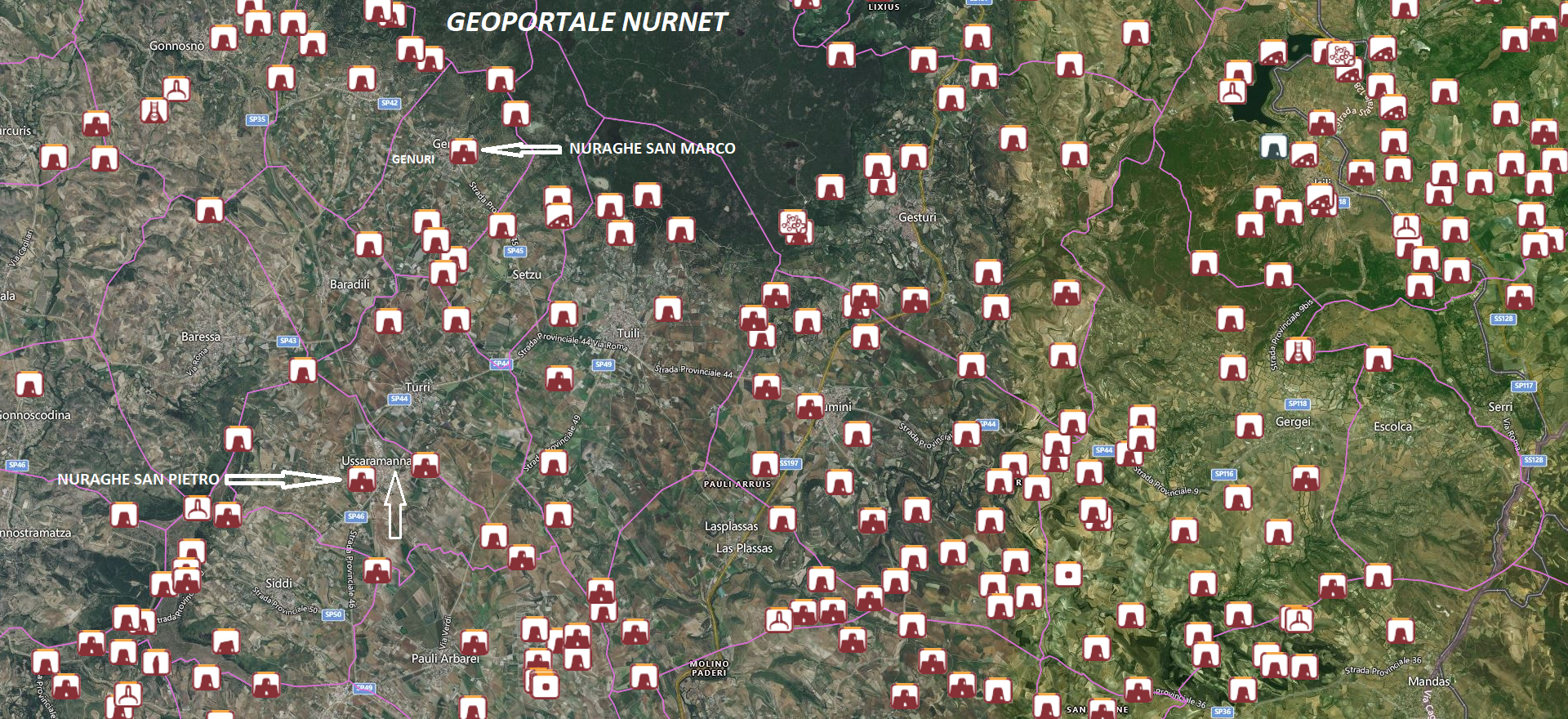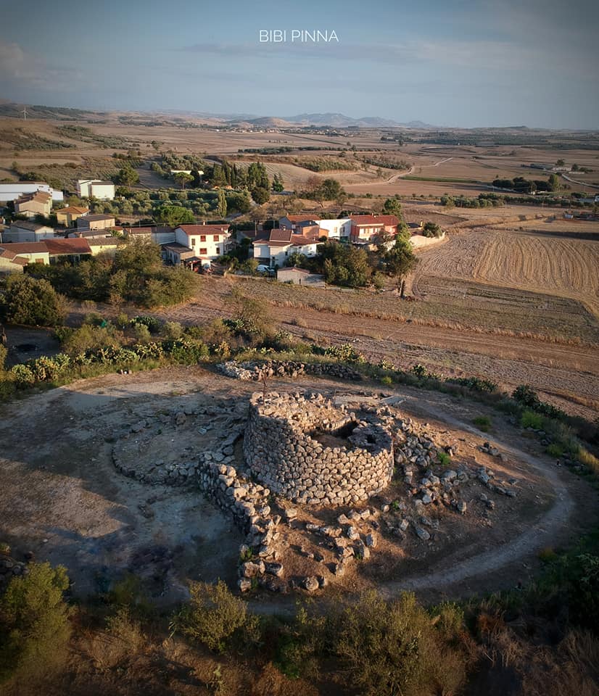19c: The structure of the nuraghe San Marco, in Genuri, “is entirely made of poorly worked basalt blocks from the high plateau of the Giara. It consists of a trilobate structure with a central tower, or mastio, the highest point which was the original nucleus around which the rest of the structure developed: one tower oriented North-West, one to the South-West, and one to the South-East. The latter is visibly smaller than the other two and is positioned to produce a lesser convexity in the external profile of the monument. The existence of a fourth tower to the North-East cannot be excluded a priori, even if there is currently no evident trace of it… The works have also revealed the existence of an external structure, consisting of towers and curtain walls, probably the outer wall of the nuragic complex… The excavations carried out so far have also revealed traces of a settlement from the presumably late Roman and early medieval period… Eleven overlapping or adjacent rooms to the nuragic complex have been highlighted after its phase of abandonment and burial. Among these, we find rooms interpretable as storerooms for food supplies. (Visit Genuri)
The nuraghe San Pietro, in Ussaramanna, is located on the summit of a hill on the immediate outskirts of the town of Ussaramanna and takes its name from the now disappeared church of the same name. A complex nuraghe consisting of a central tower and a quadrangular bastion with towers oriented towards the four cardinal points.
The photos of the nuraghe San Marco in Genuri are by Marco Cocco, Bibi Pinna, Francesca Cossu, and Romano Stangherlin. Those of the nuraghe San Pietro in Ussaramanna are by Bibi Pinna, Marco Cocco, and Alessandro Pilia.


