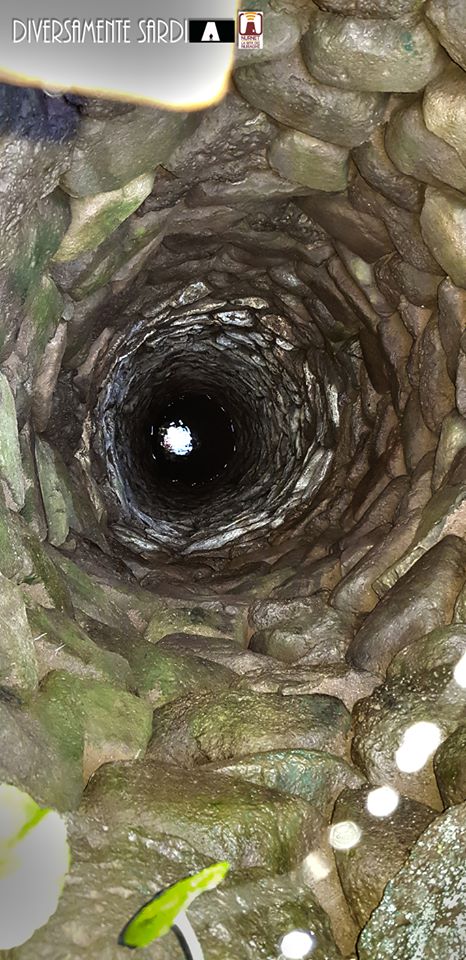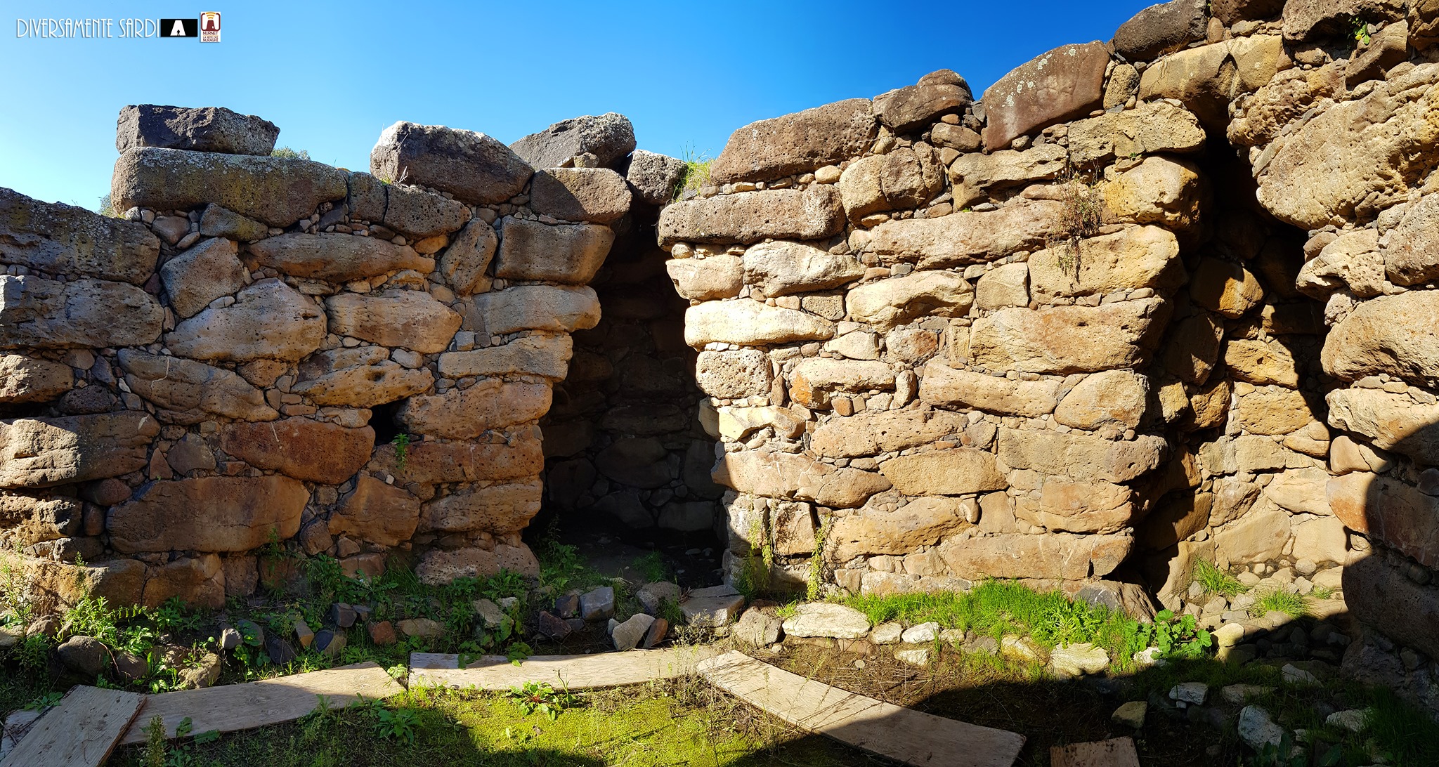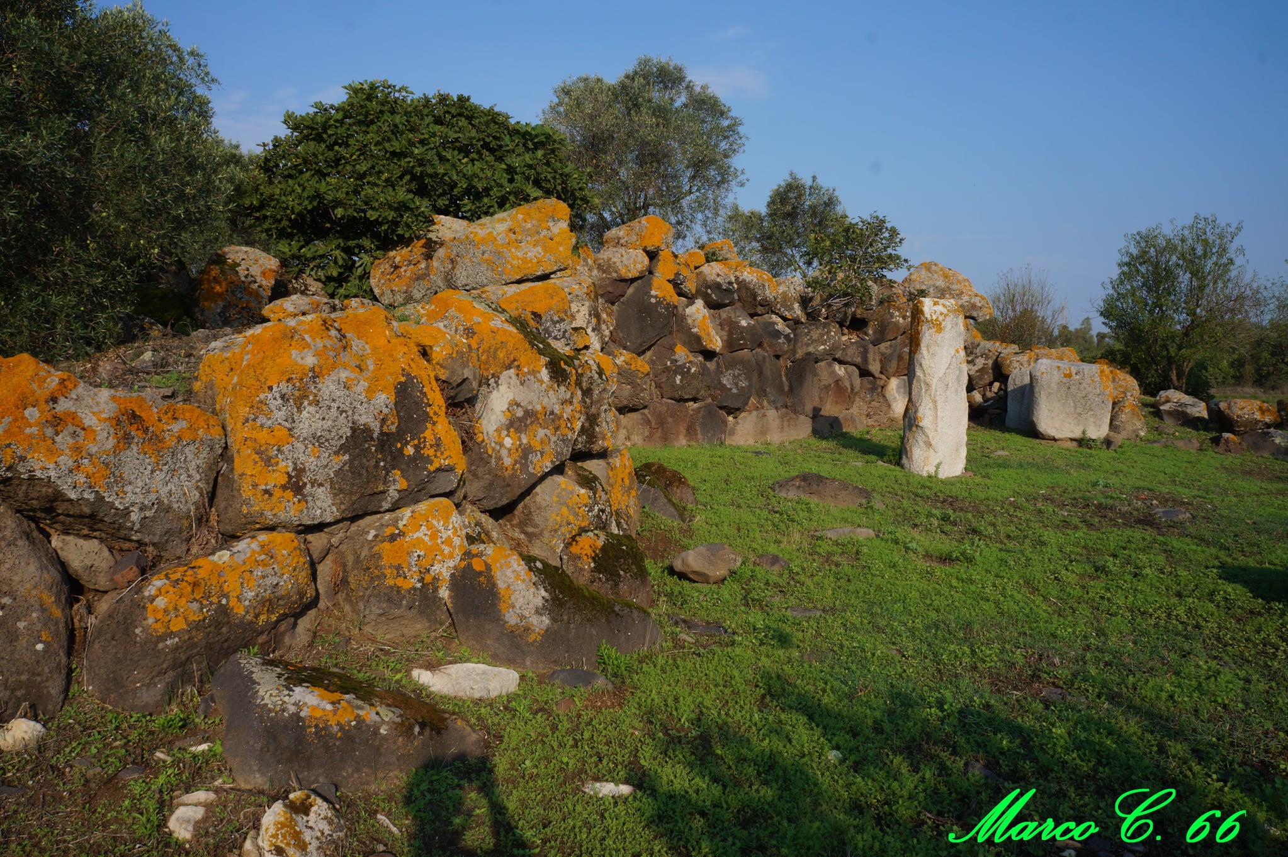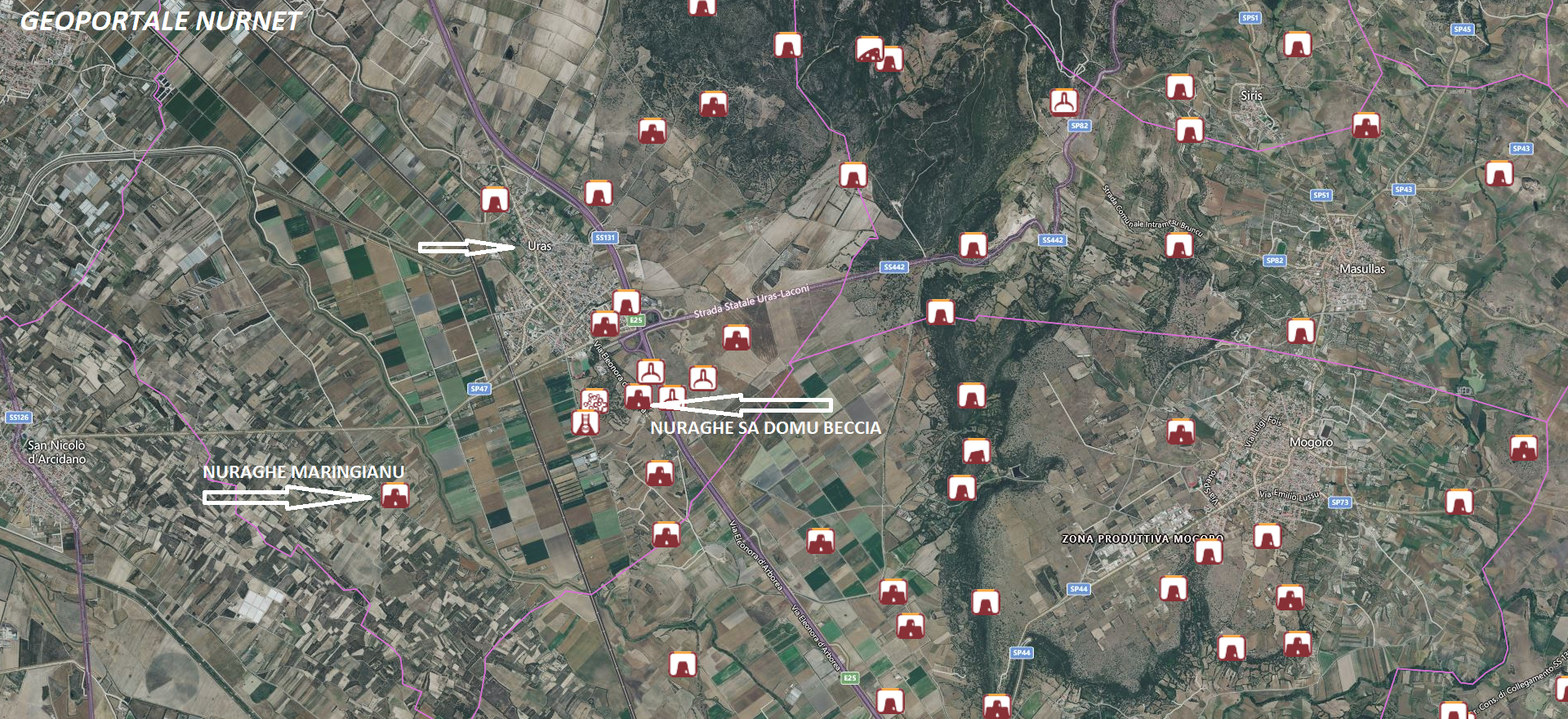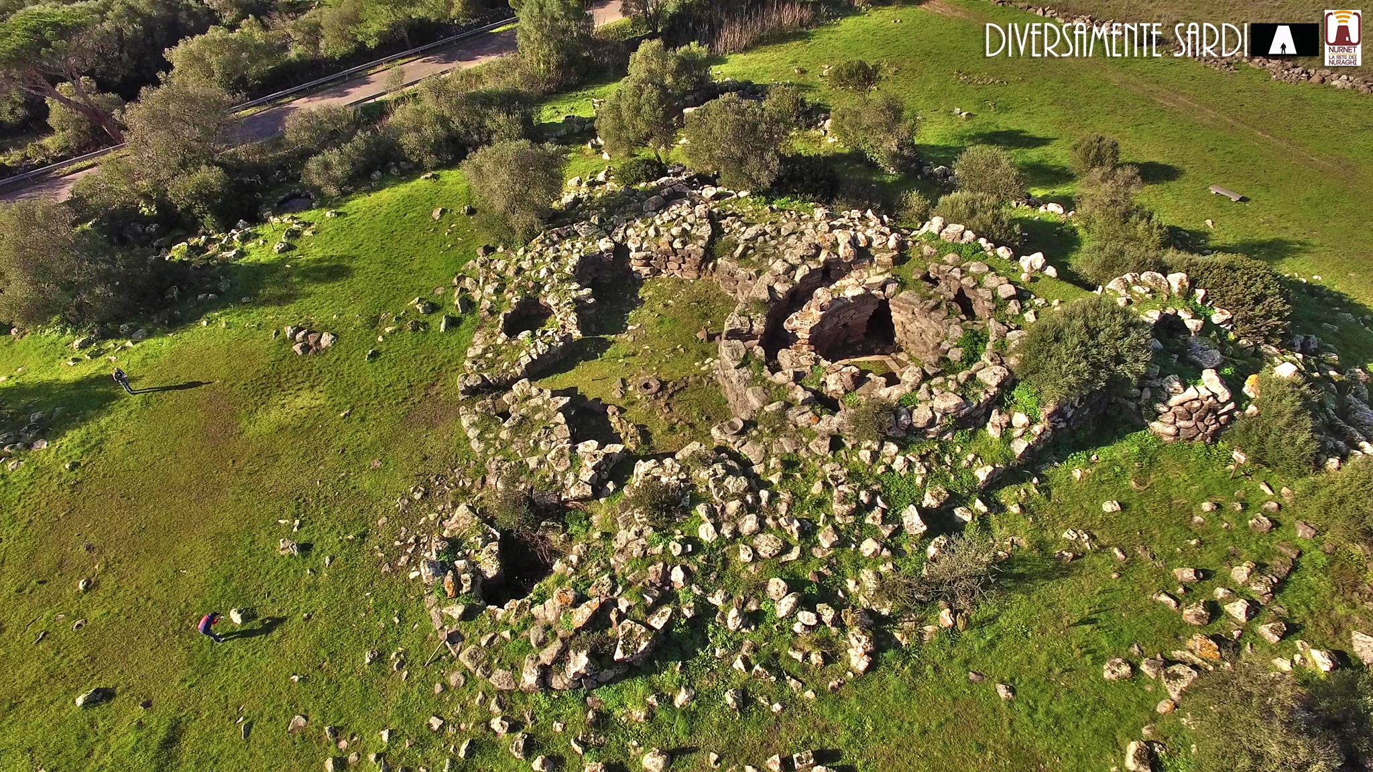23a: The nuraghe “Sa Domu Beccia”, on the outskirts of the village of Uras, presents unique features, such as the three different helical staircases that led from the ground to the upper levels. The height and mastodonic nature of the building can be inferred from the diameter of the central tower, the imposing size of the stones, and the surface area of the entire foundation of the main body. To the south of the complex, there is a vast village consisting of about 150 well-preserved huts, generally circular in shape and with diameters varying between 5 and 6 meters. On the north side, not far away, one can identify the outline of a giant tomb with an elongated apsidal body and a semicircular exedra. The nuraghe also includes a well whose “shaft” has a stone lining.
The “Maringianu” or “Moringiona”, also in the territory of Uras but within a private property, is a quadrilobed complex nuraghe built with large, roughly hewn basalt blocks.
Along the North-East wall, there are two granite menhirs, one of which is broken in half, and the second part is not far away. The absence of granite in the territory of Uras is quite interesting: a peculiarity that suggests its origin from a distant location, almost to highlight, with a material different from basalt, the sacredness of the menhirs.
The photos of the nuraghe Sa Domu Beccia of Uras are by Diversamente Sardi, Antonello Gregorini, and Pieluigi Montalbano. Those of the nuraghe Maringianu, also in Uras, are by Marco Cocco and Bibi Pinna.




