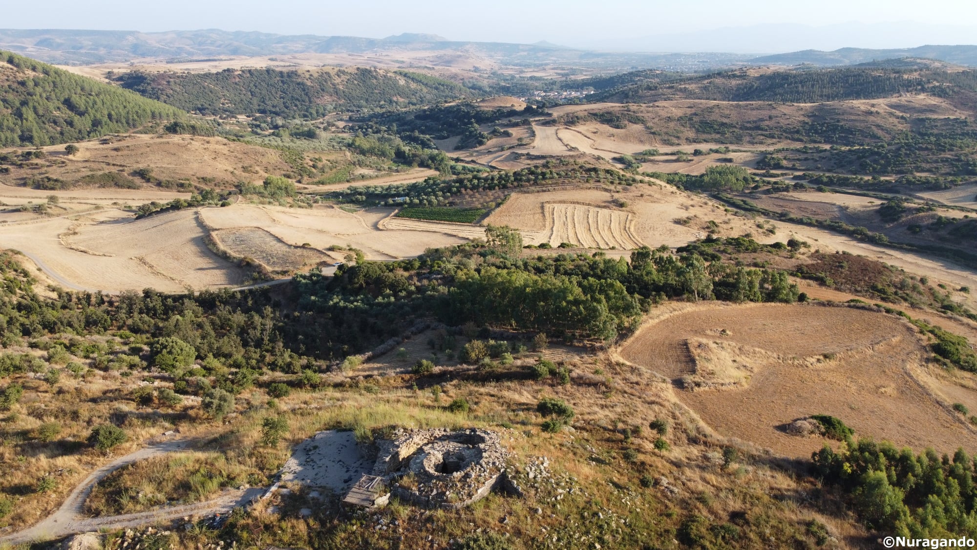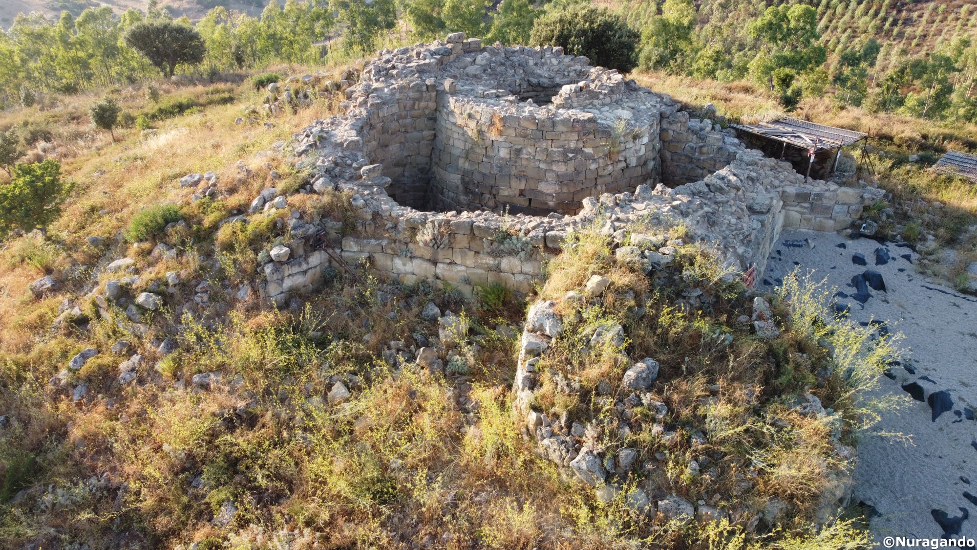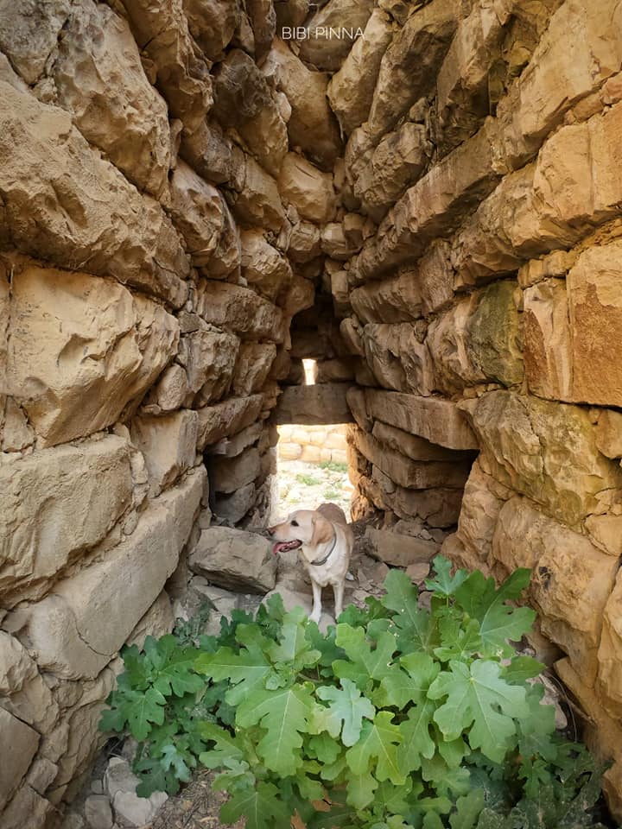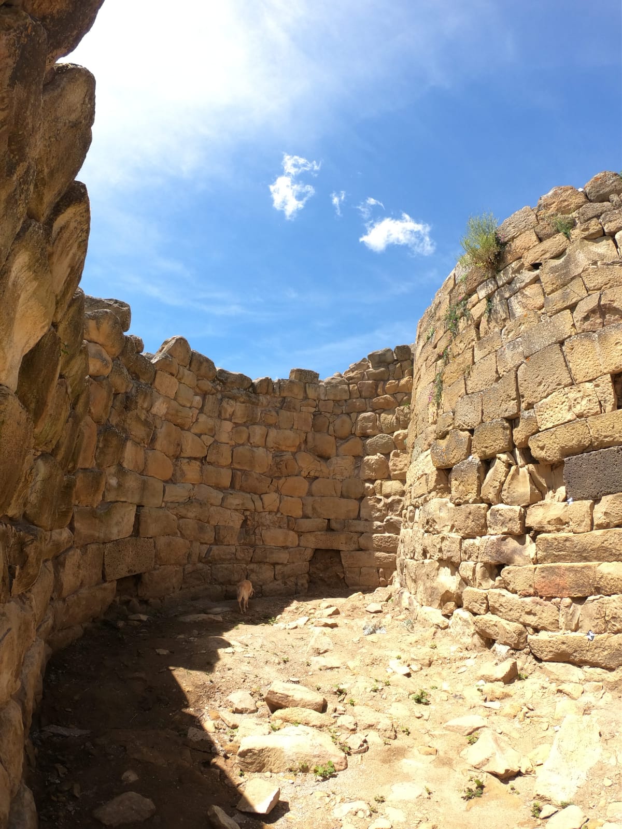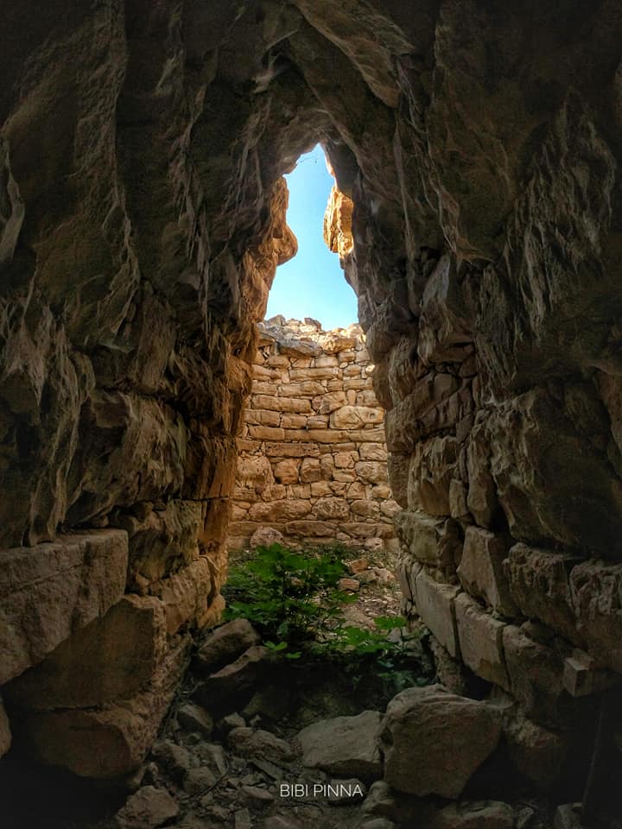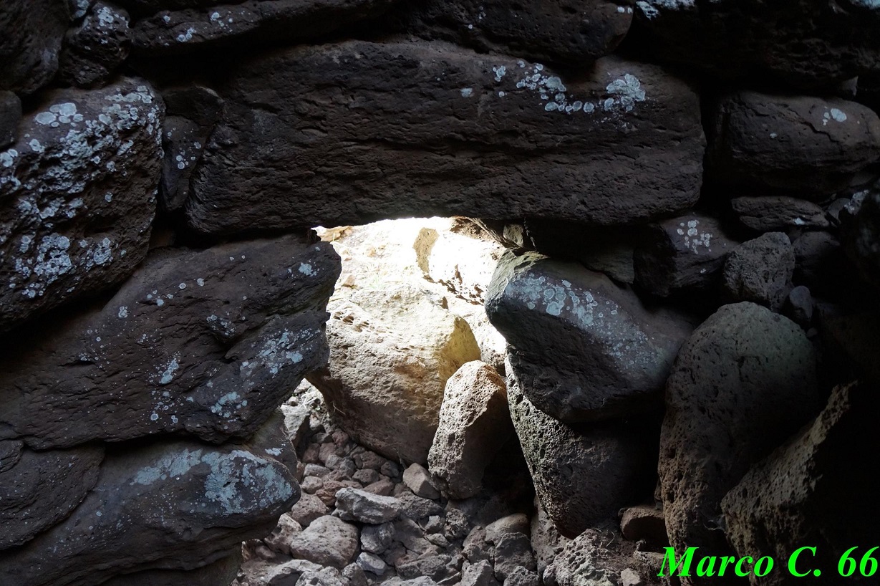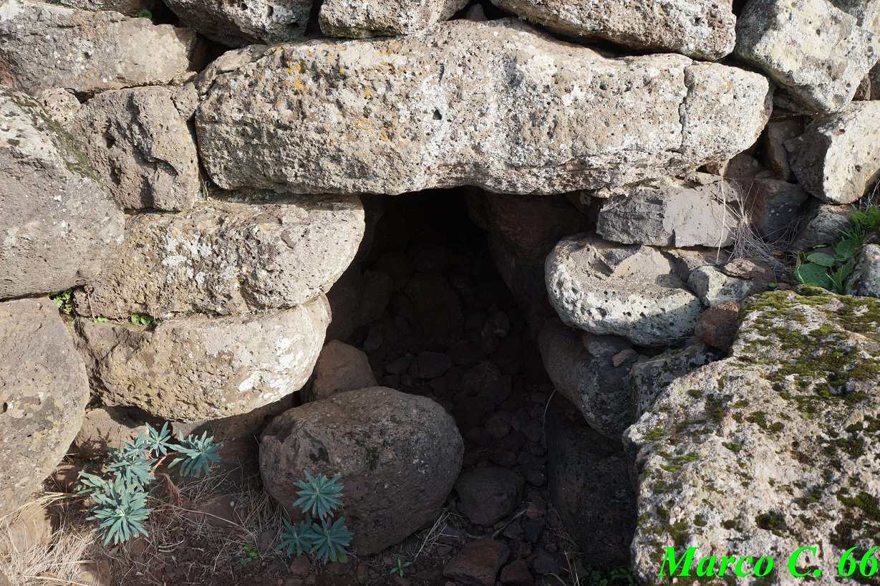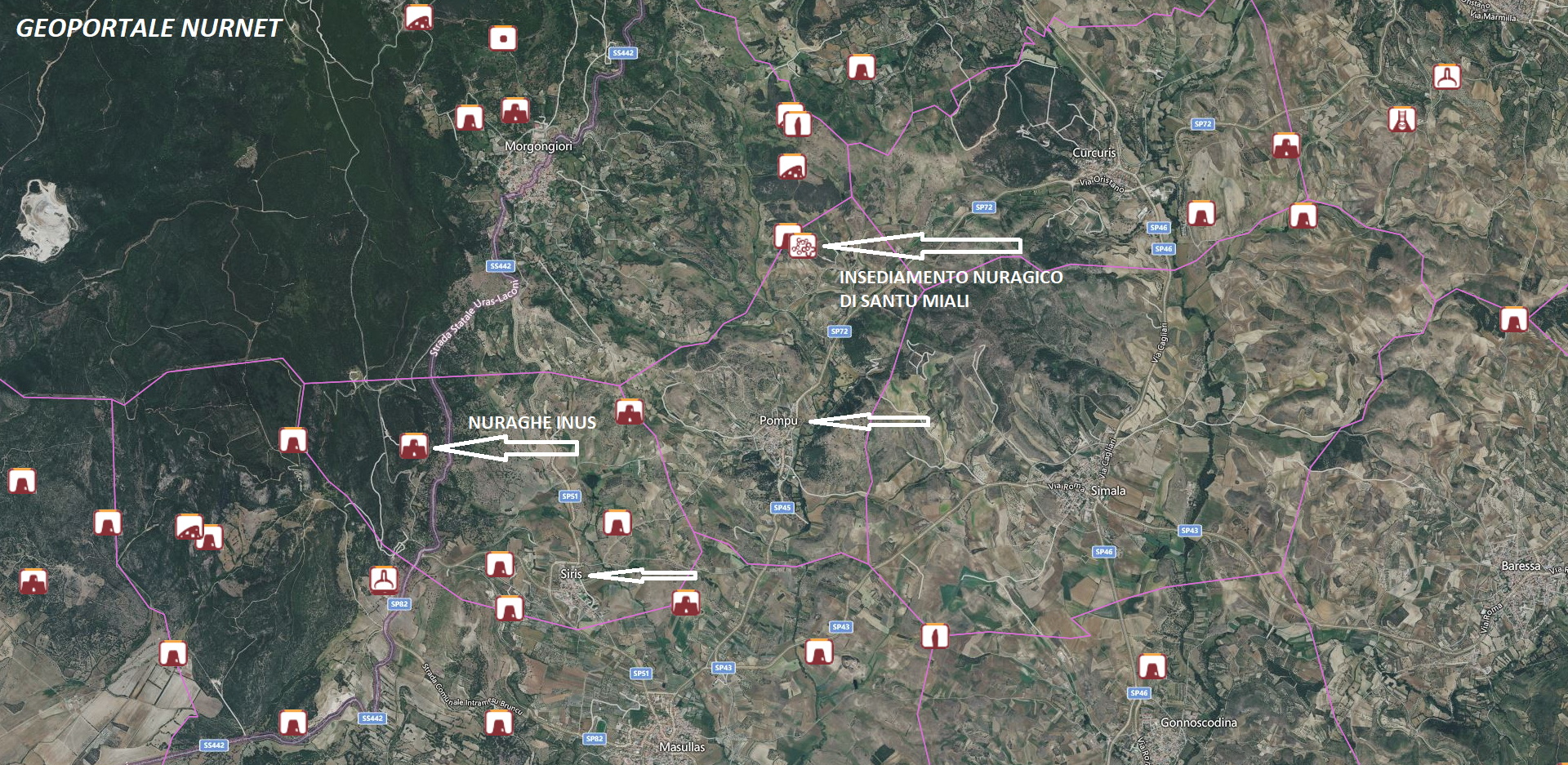23b: The nuragic complex of “Santu Miali”, located in the territory of Pompu, “consists of a central tower and a quadrilobed bastion with an inner courtyard. The outer facing of the main tower, of which only one row referring to the first-floor chamber is visible, is made of isodomic work with sandstone blocks. Inside, the exit of the corridor staircase can be found – to the S. This, cleared of collapses during the last excavation campaigns, has a ogival section. Of the ground floor chamber, also partially cleared of collapses, there are 6 rows of parallelepiped blocks. The wall curtains of the bastion show a straight trend in the quadrants exposed to E, S, and O, and a curvilinear trend in the northern quadrant. The S curtain – restored in ancient times – is made of isodomic work, with worked blocks in the lower rows, while it presents large sandstone boulders in the last remaining row… The courtyard that extends to the S of the keep, with a kidney-shaped plan and partially cluttered with stones, was reused – in late antiquity – for cult purposes… A village of huts, delimited by a wall and reused in the medieval period, extended around the nuraghe” (Sardegna Cultura).
The “Inus” of Siris, also known in bibliography as “Pranu Nuracci”, is a complex nuraghe of a poly-lobed type. Two lateral towers, the perimeter walls, and the central keep are preserved. The south-western lateral tower and the northern one are preserved for about 4-5 rows. The central keep, in good condition, has 12 rows in polygonal work with large, slightly hewn blocks, an entrance to the southeast, with a monolithic architrave.
The photos of the nuragic complex of “Santu Miali”, in Pompu, are by Andrea Mura-Nuragando and Bibi Pinna, while those of the nuraghe “Inus”, in Siris, are by Marco Cocco.
