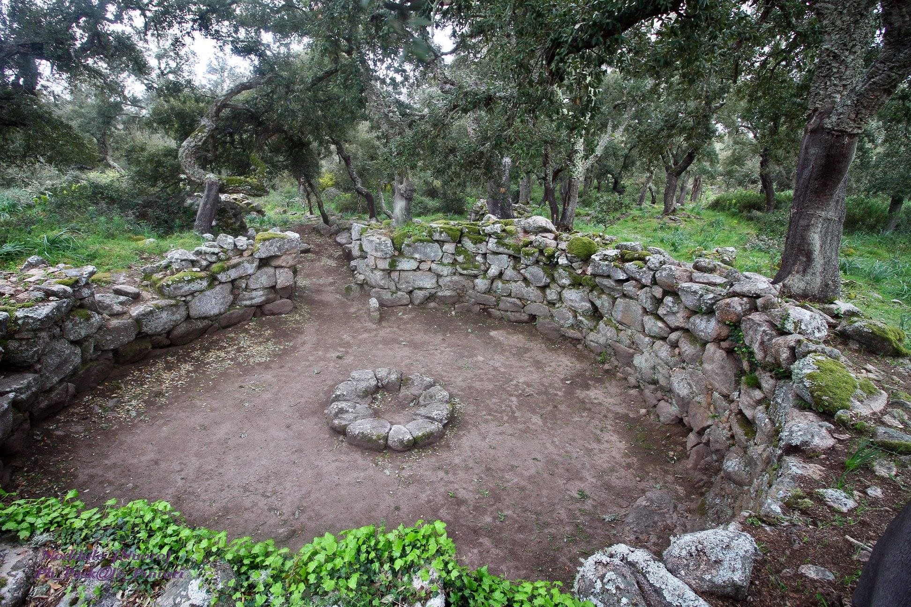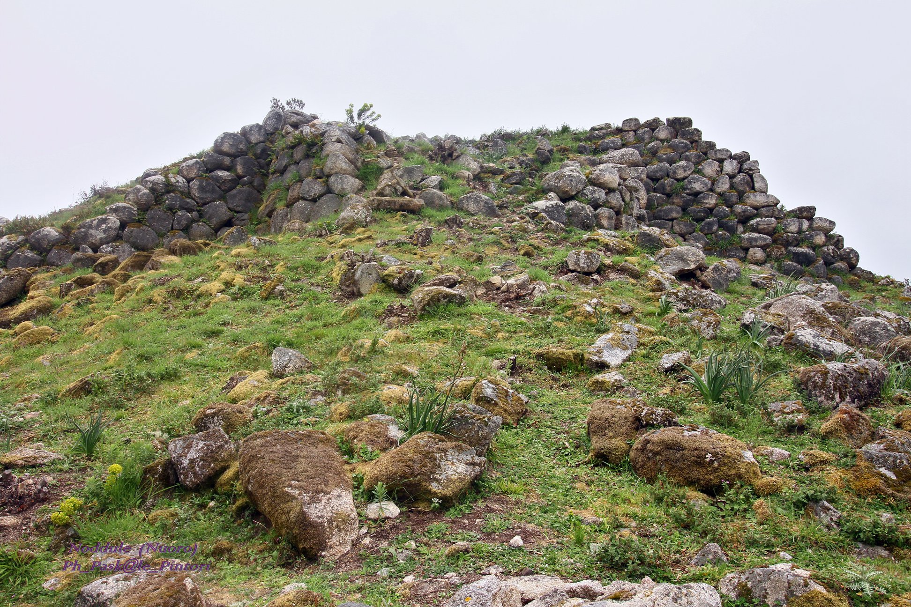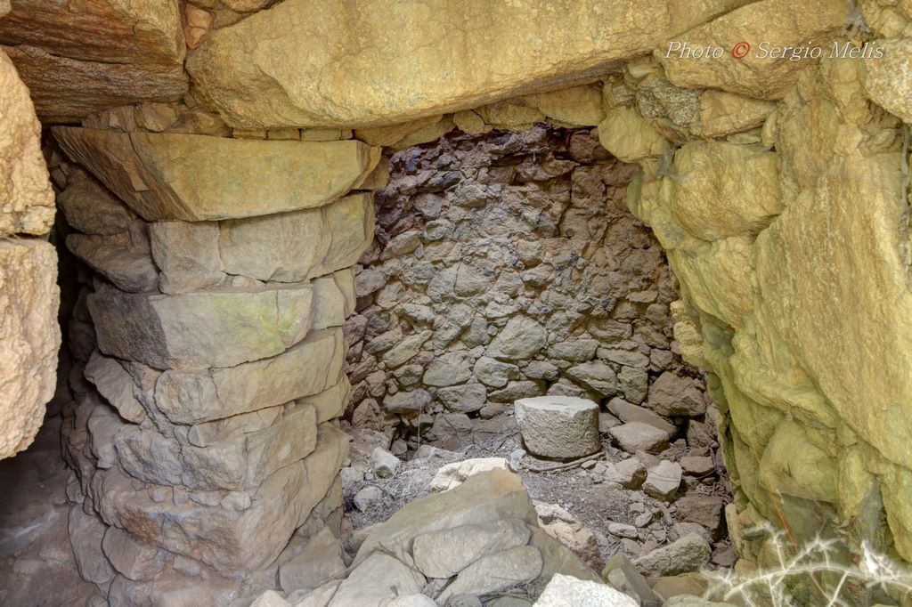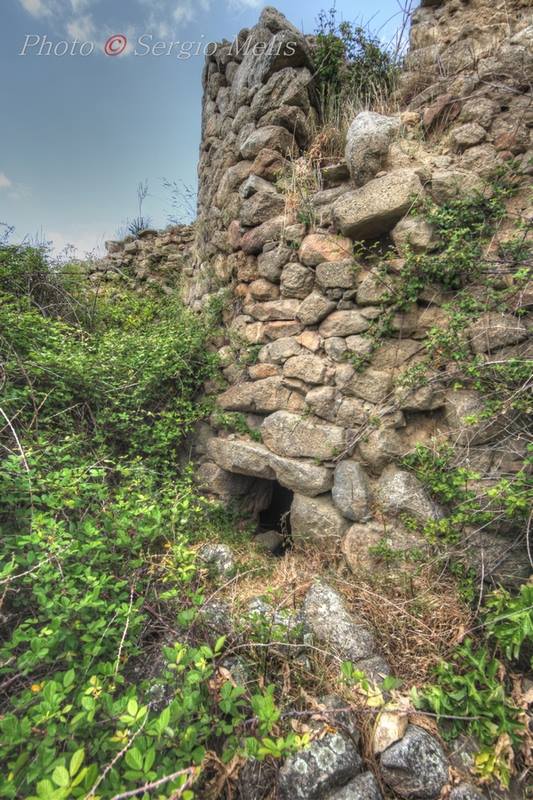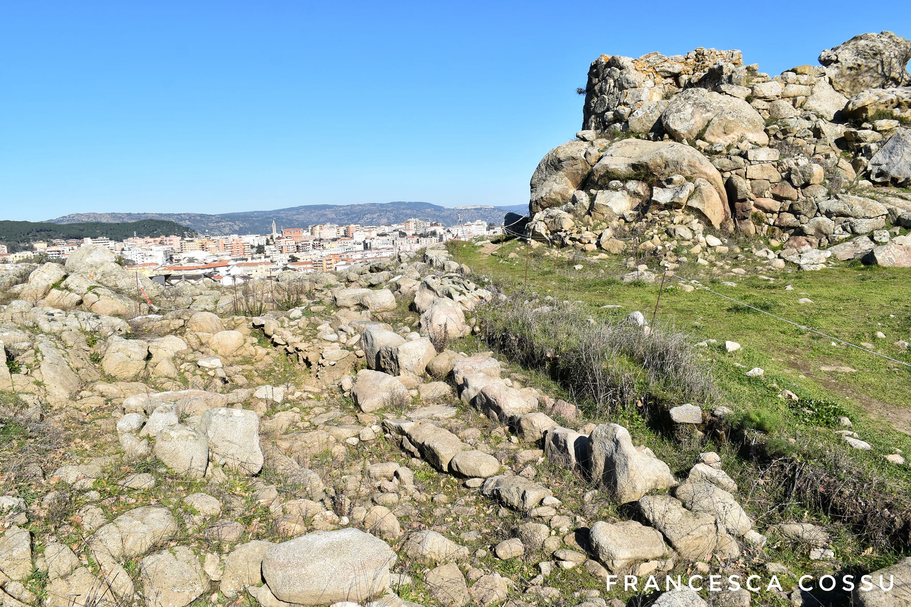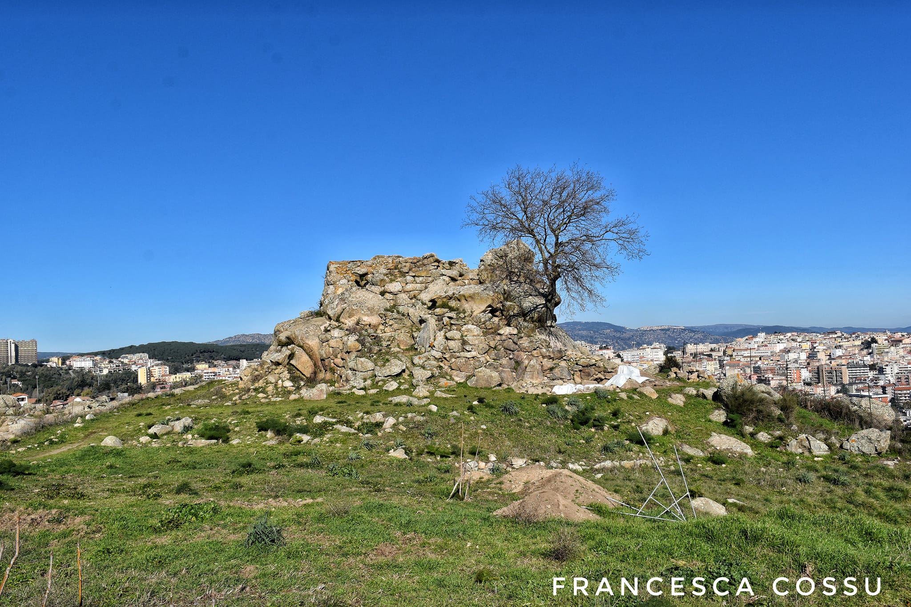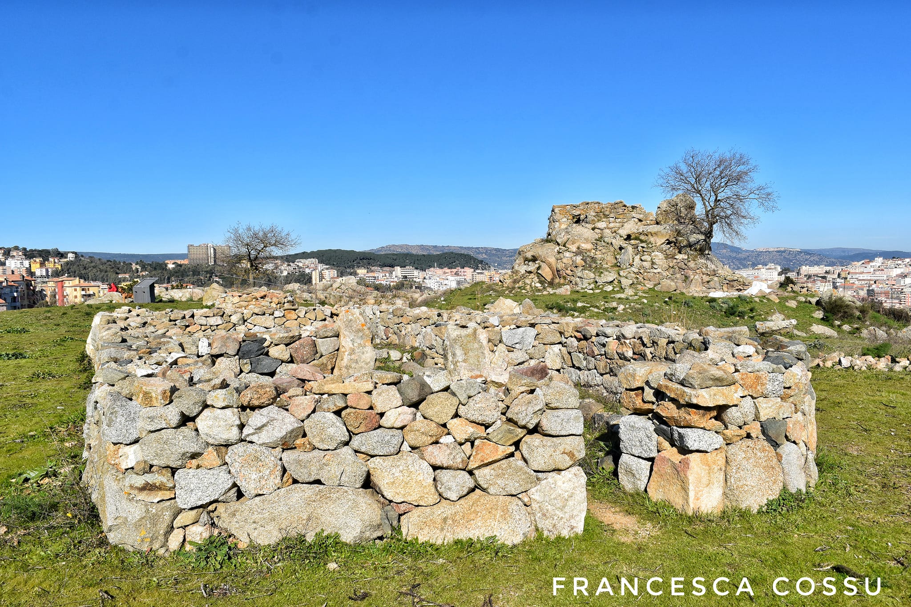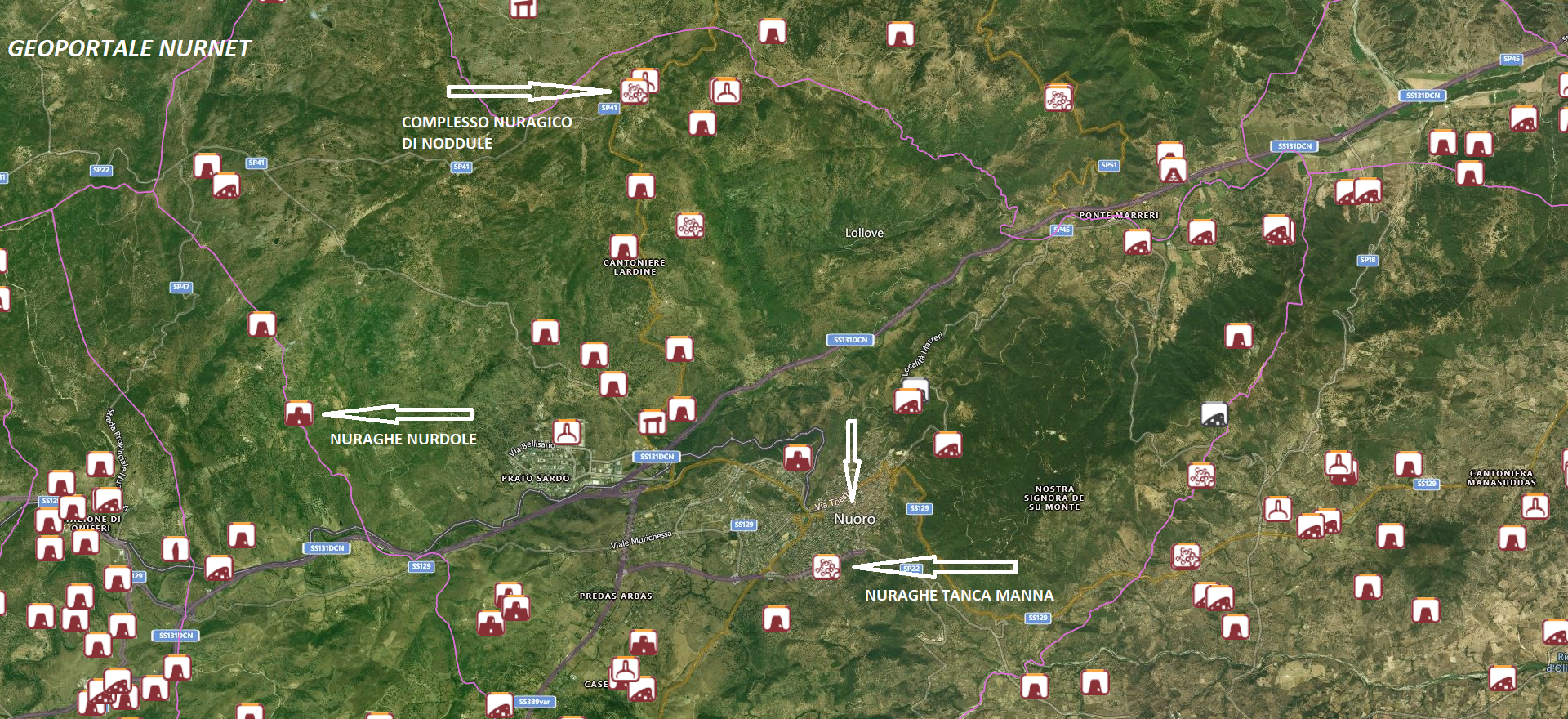41a.2, 42.2 and 44.2: The nuragic complex of “Noddule”, in Nuoro, consists of a nuraghe with a settlement, a giant’s tomb, and a spring. The nuraghe, built on a rocky outcrop, belongs to the type of complex buildings: it consists, in fact, of a main tower to which three secondary towers have been added in a frontal-lateral addition.
The nuraghe “Nurdole”, also in the territory of Nuoro and on the border with that of Orani, was built in the advanced phase of the Middle Bronze Age (1500-1400 BC) on a granite base surrounded by a series of imposing boulders, adapting the building to the irregular shape of the hill. It is a quadrilobate nuraghe, with a central tower and four other towers in concentric addition. Access is facilitated by a ramp leading to the entrance, which in turn leads into a long corridor with projecting walls in a pointed arch.
The nuraghe “Tanca Manna” is located within the settlement of Nuoro. It is not the only nuragic site present in the city, but it is the only one systematically excavated. Around the nuraghe, the remains of a village dating back to around 1600 BC (the first phase of the nuragic age) are visible, originally consisting of more than 200 huts. Historical records also report the presence, along the hill, of some Domus de Janas.
The photos of the nuragic complex of Noddule are by Lucia Corda, Sergio Melis, Nicola Barbicha Tornello, and Paskale Pintori. The photos of the nuraghe Nurdole are by Maurizio Cossu, Sergio Melis, and Paskale Pintori. The photos of the nuraghe Tanca Manna are by Francesca Cossu and Antonio Malandrone.


