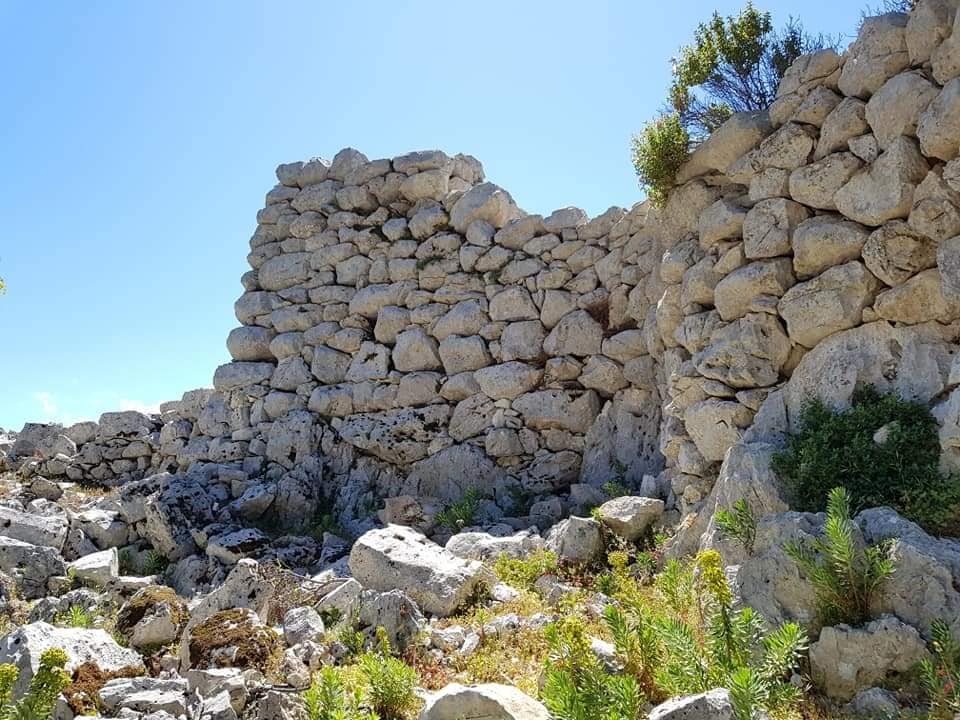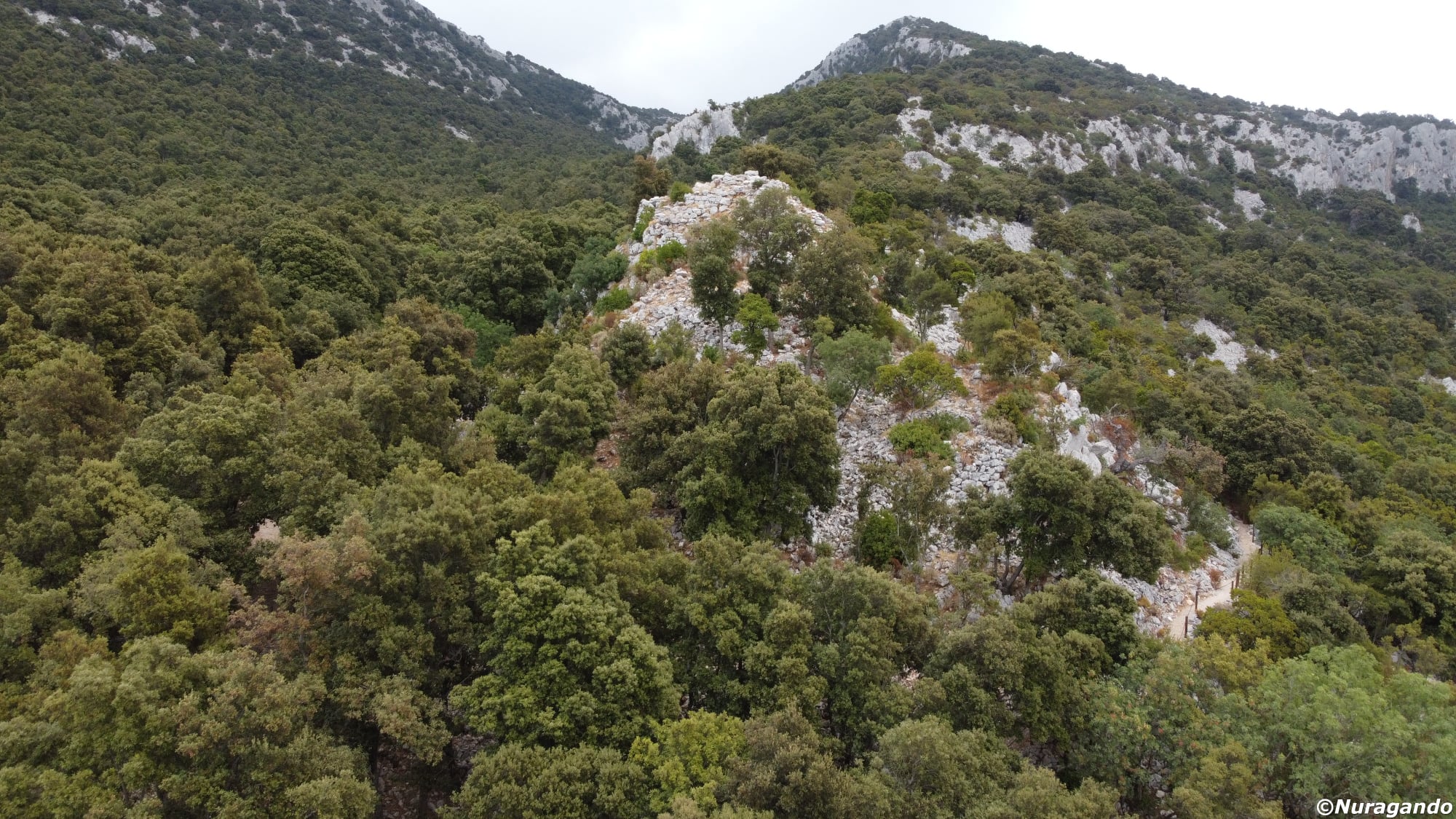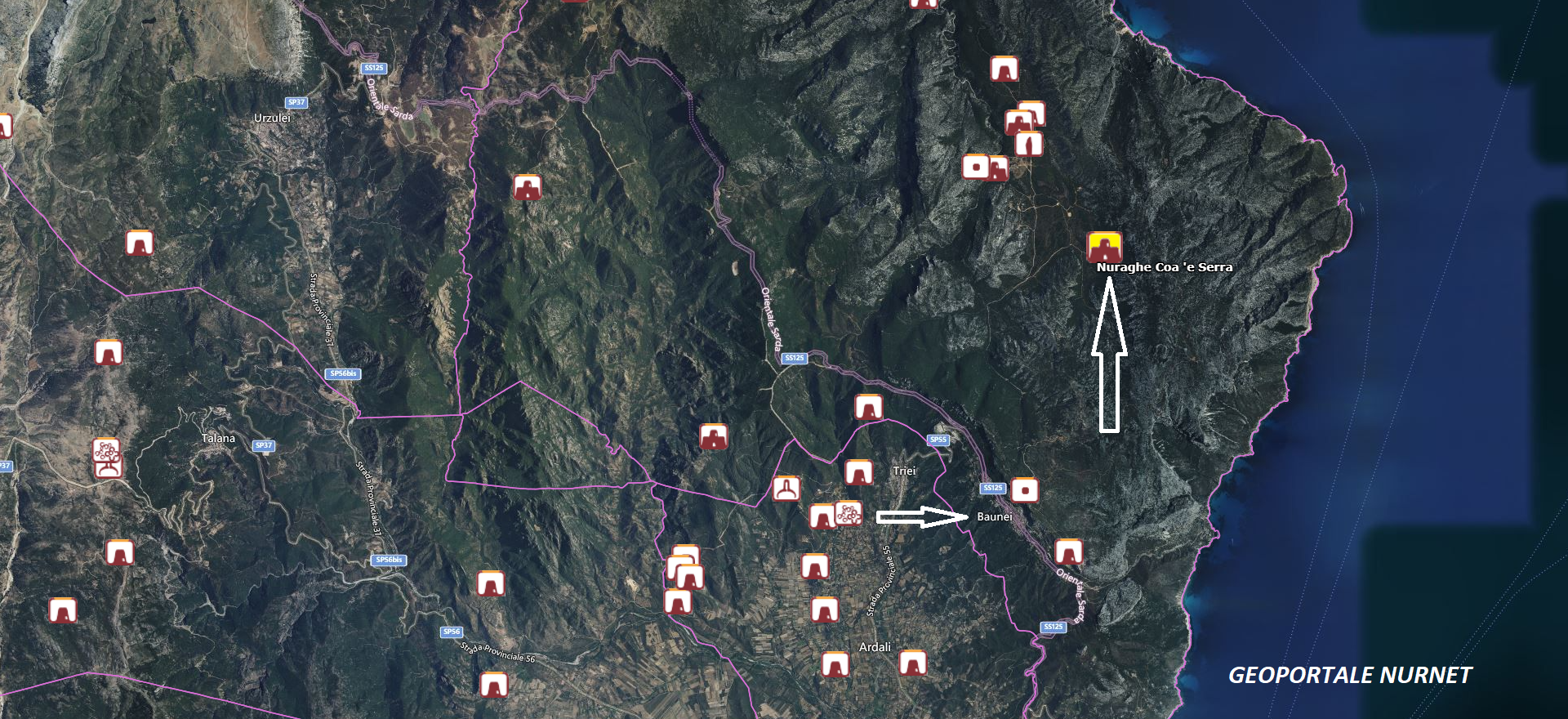We have often reported on monuments from the Nuragic age set in natural environments of absolute beauty. Alongside the more well-known ones, there are, although less mentioned, extraordinary structures that fit into the surrounding landscape, characterizing it and enhancing its wild charm. Among these vestiges of a distant past is the nuragic complex of “Coa ‘e Serra,” as described by the archaeologist Caterina Nieddu in the book “Siti archeologici d’Ogliastra,” published in 2006 by the eponymous Provincial Administration:
“In the southern portion of the splendid plateau of Golgo, there is a monumental nuragic complex characterized by its peculiarities: what impresses at first glance is the contrast between the white and gray color of the limestone rock, present everywhere, and the intense green of the dense spontaneous vegetation. Perched at 511 meters above sea level, on a limestone cliff that enhances its role in controlling the underlying plain, the complex of Co ‘e Sèrra consists of a central body formed by a first tower with a circular plan of 7 meters in diameter connected, by means of a covered corridor with a flat roof, to a second tower with an oval plan of approximately 8 meters in diameter. The masonry structure of the main body was built with medium and large limestone blocks, roughly hewn and arranged in irregular rows. To this first structure, which can be considered chronologically the oldest, a nuragic tower with a circular plan of the canonical type ‘tholos’ was subsequently added on the West side; a robust bastion leans against this trilobate complex, beginning in the East with a straight wall of 9 meters and continuing, after an 80° angle to the North, for an additional 4 meters. A wall of 12.5 meters connects this first construction with another building to the South, characteristic, if not unique, in nuragic architecture for its particular plan: externally it appears as a rectangular trapezium with refined masonry techniques thanks to polygonal blocks with rounded corners; internally, starting from the North, there is a first room with an approximately rectangular plan (2×2.5 meters), accessed through a lintel entrance; this first space serves as a vestibule to the actual tower, which has a rectangular internal chamber but with rounded corners. In the forest surrounding the nuragic complex, overwhelmed by vegetation, the remains of circular plan huts and fragments of ceramics and millstones can be recognized, testifying to an intense phase of life in the nuragic age.”
The photos of the nuragic complex of Coa ‘e Serra are by Andrea Mura-Nuragando Sardegna and Vittorio Pirozzi.











