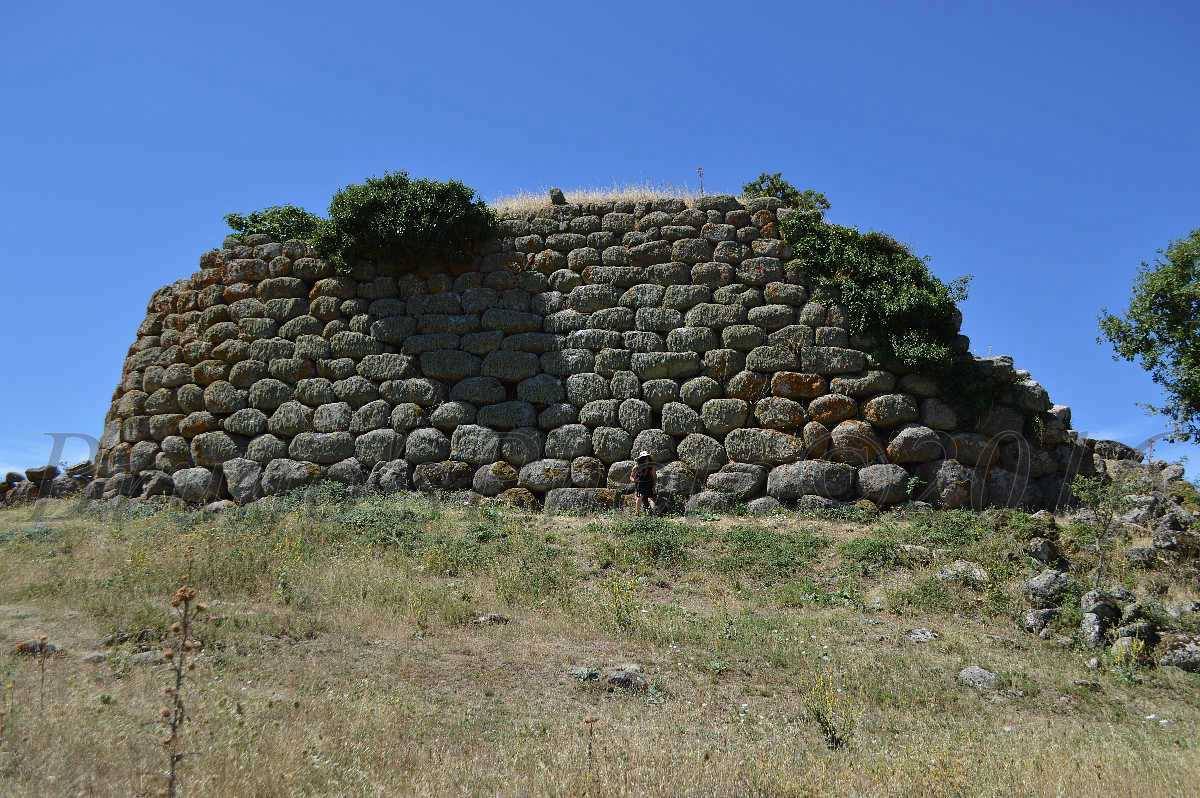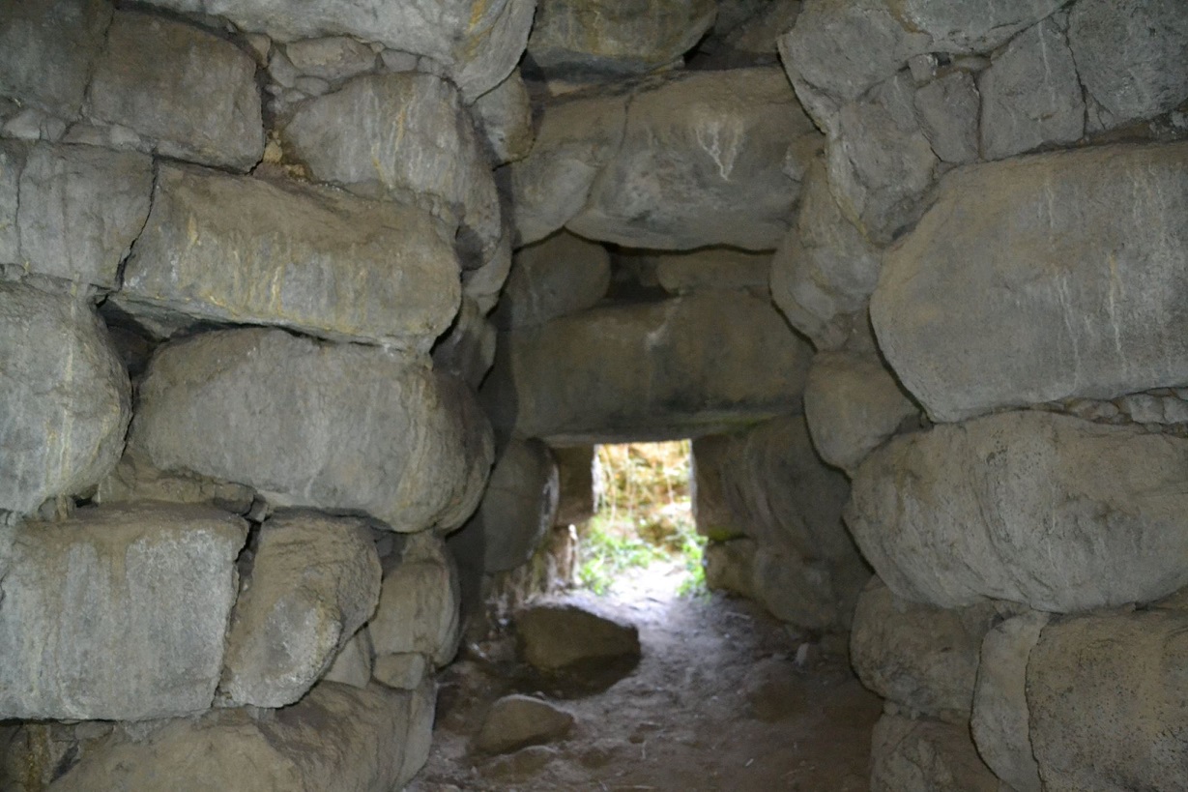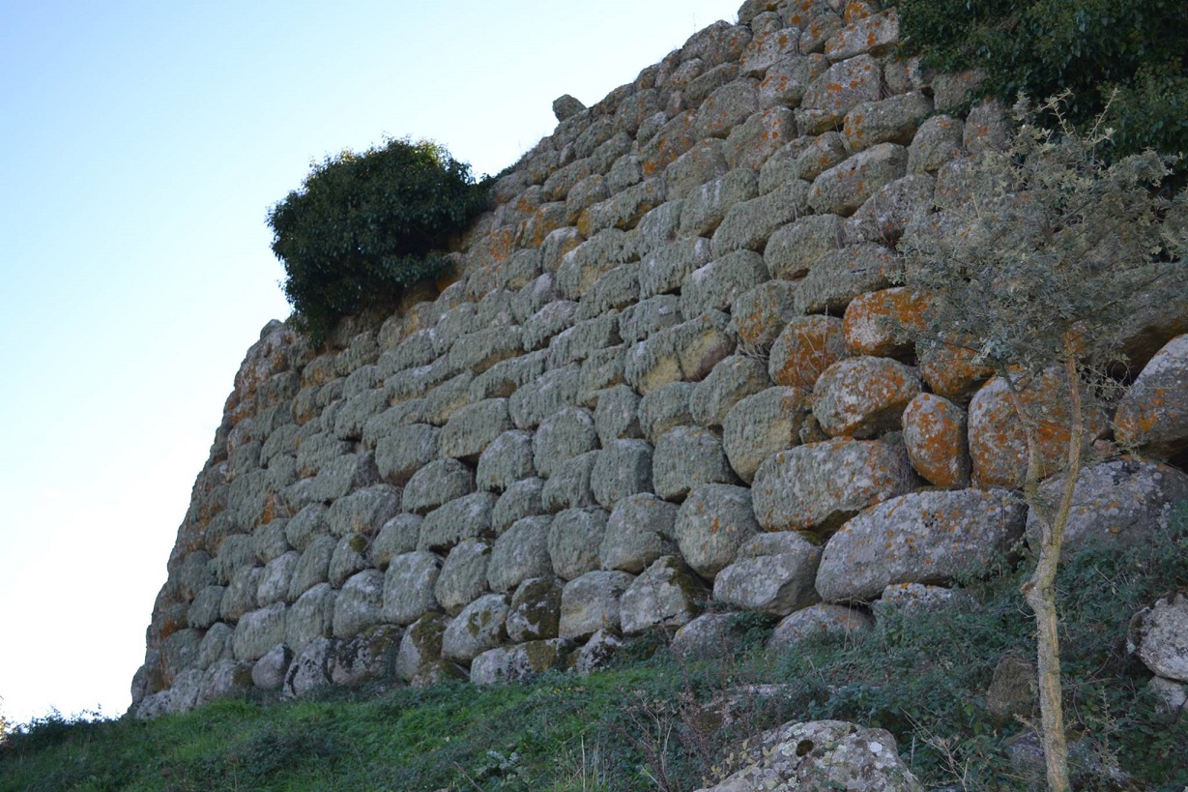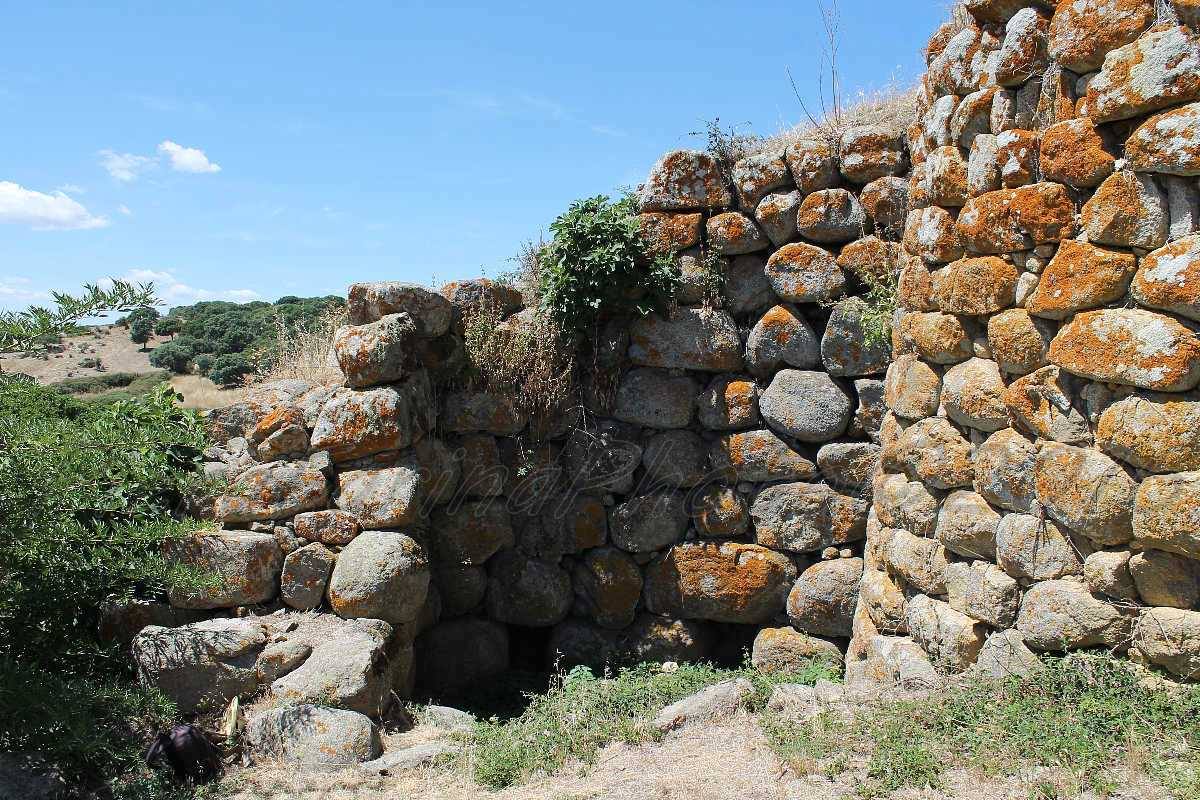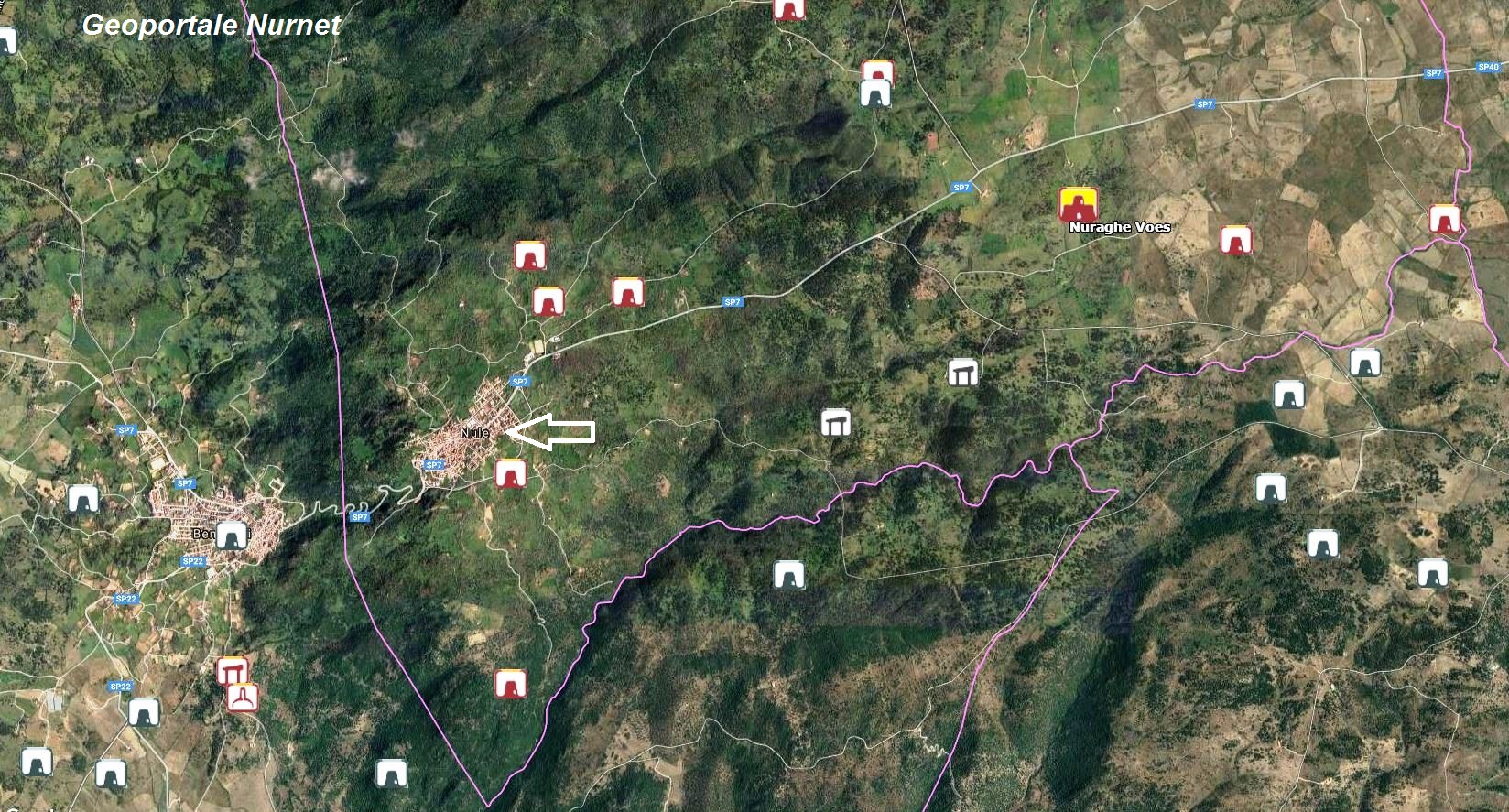“…In a large nuraghe, like the one in question, the upper floor with possible windows was probably the residential part of the building. The greater security of the upper floor reflects the fortress-like character of the construction. The ground floor was likely occupied by sentinels, servants, and other men. There, presumably, there were also storage spaces for the needs of the household and warehouses that could correspond to the three tholos chambers, each within the three bastion corners of the building. The chamber on the right of the entrance courtyard is of exceptional interest. Located on the ground floor, it is oval in shape…” (The nuraghe Voes of Nule described by the Scottish archaeologist Duncan Mackenzie in an article published in London in 1910 and reprinted in the book “I Dolmen, le Tombe di Giganti e i Nuraghi della Sardegna” published by Condaghes in 2012). The hypothesis of the “fortress nuraghe” proposed by Mackenzie may not be the most likely, but it is nonetheless interesting to report the thoughts of someone who, at the beginning of the last century, showed such great interest in the testimonies of our ancient civilization. The photos of the nuraghe Voes, in Nule, are by Andrea Mura-Nuragando Sardegna, Giovanni Sotgiu, Piera Farina Sechi, and Bruno Sini, Romano Stangherlin.


