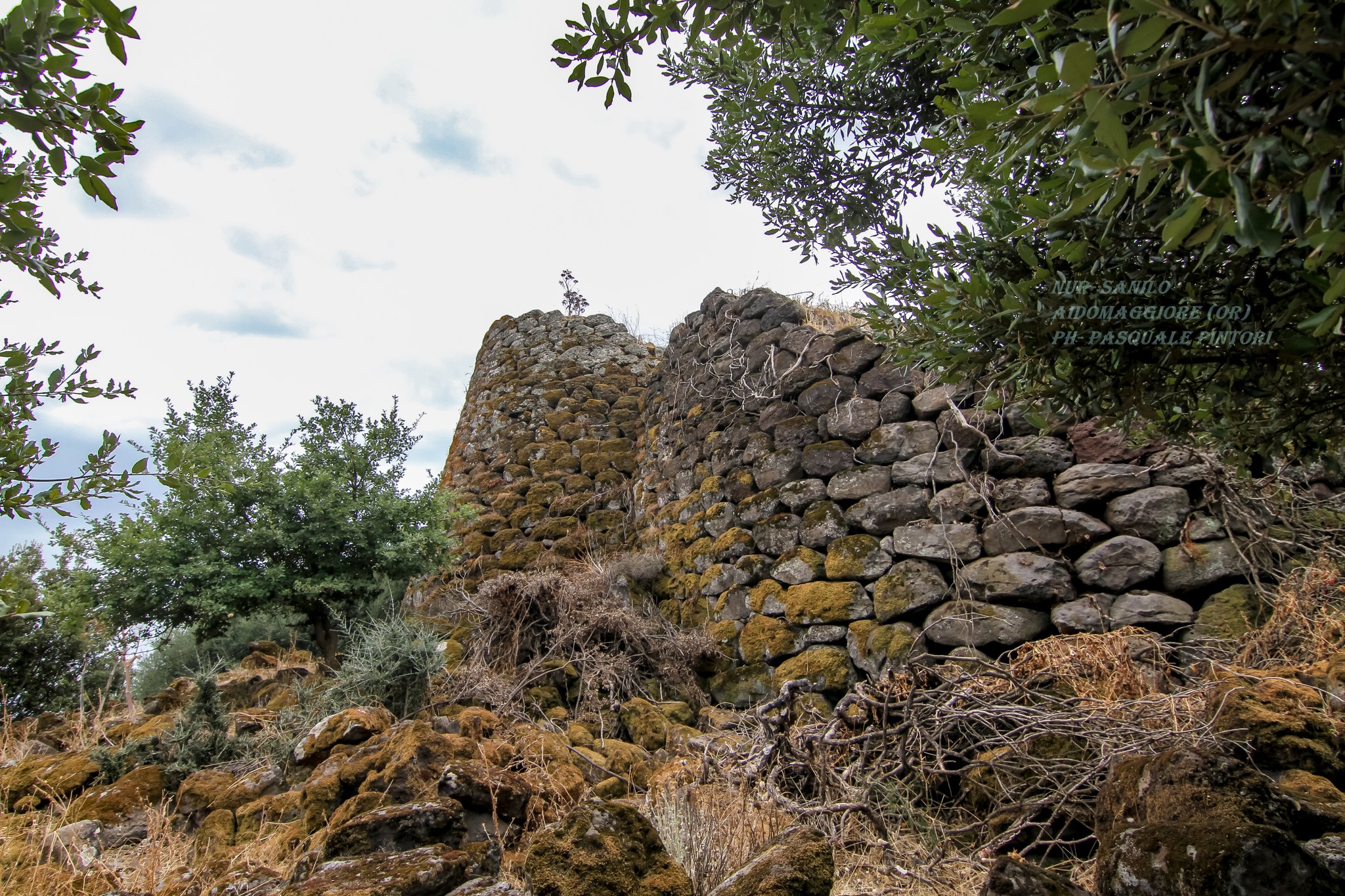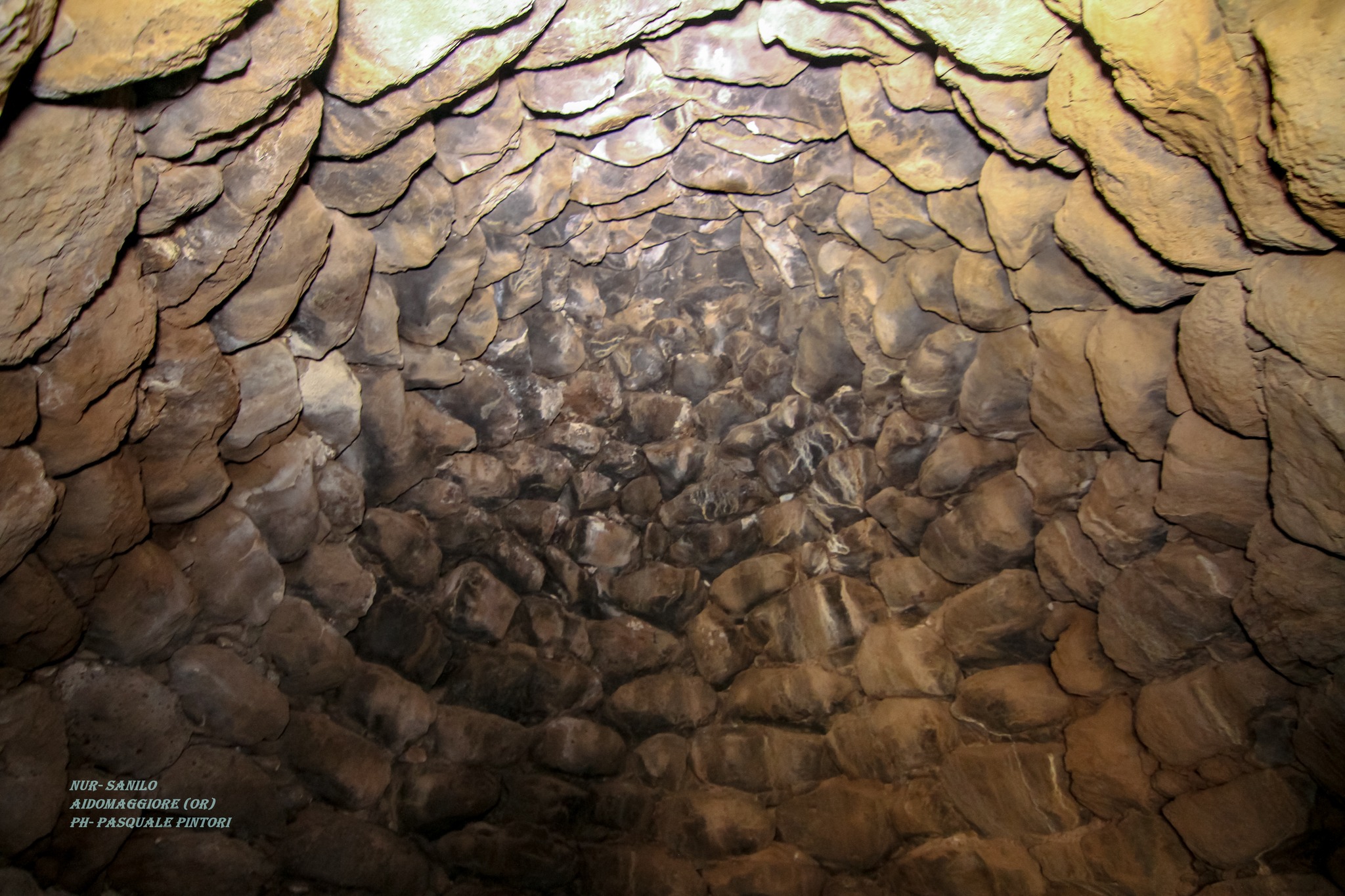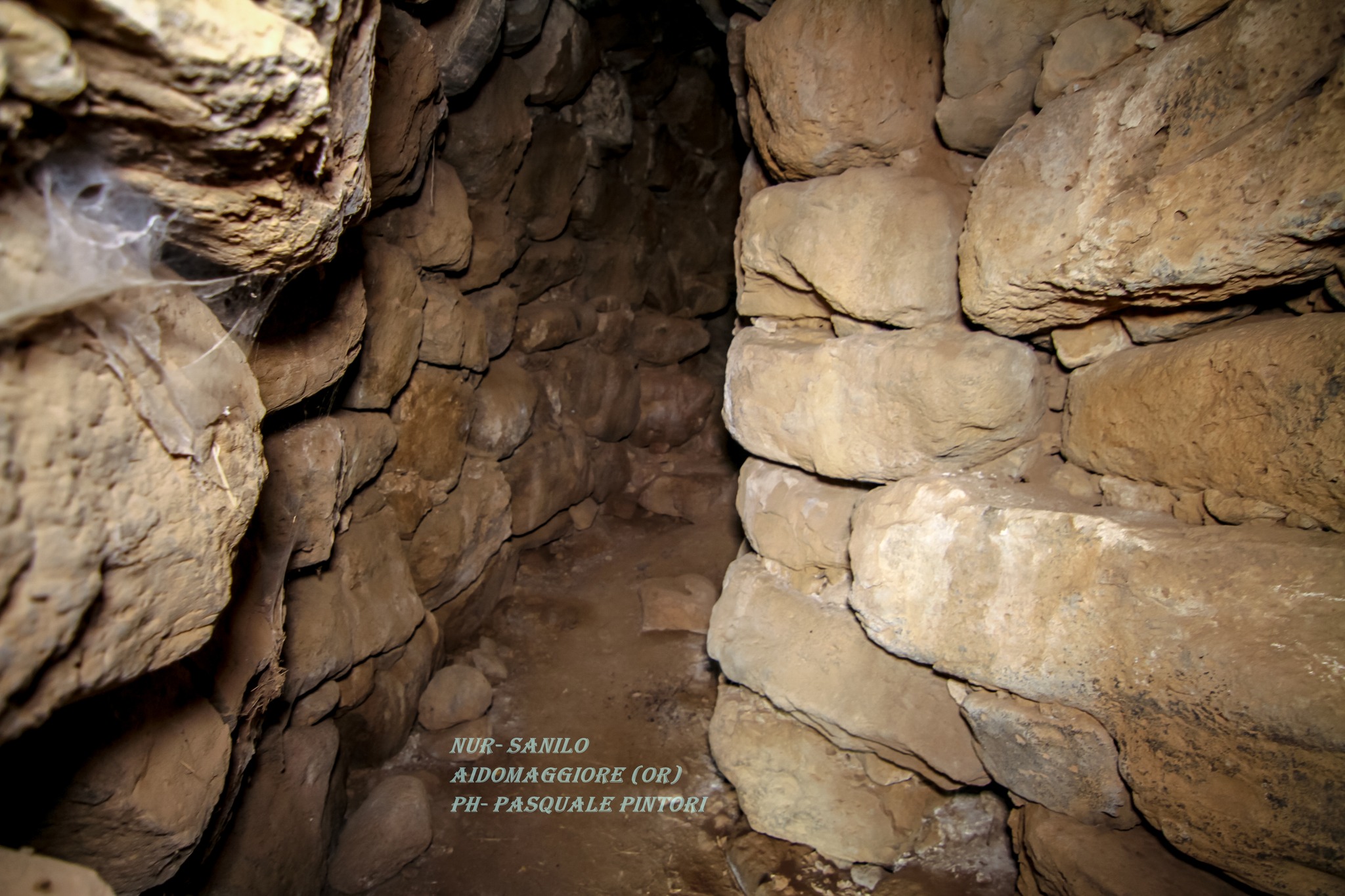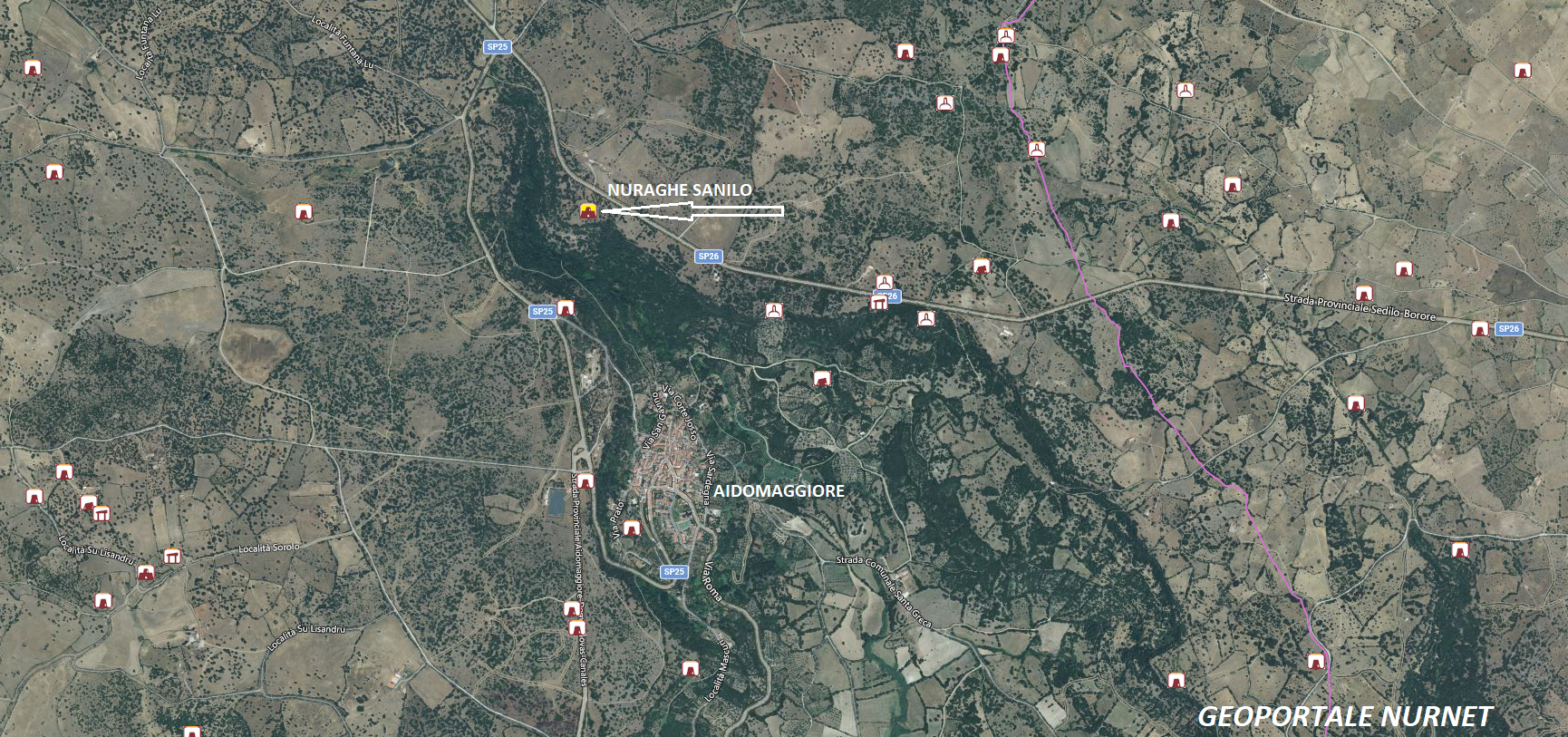The nuraghe Sanilo of Aidomaggiore, located at an altitude of 350 m above sea level on a basalt ridge, “consists of a central tower to which a second ruined tower is attached in the northwest quadrant.
The main tower, made up of basalt blocks of various sizes, remains at a maximum height of about 8 meters. The site of the monument was partially leveled using huge basalt blocks that, in the south-facing section, extended to form another space, possibly another tower.
The entrance to the monument, enveloped by dense vegetation, faces east. The rear corridor has projecting walls: on the right wall there is a niche, while on the southern wall, there is the opening of the stairway. The chamber, circular in plan, is bordered by two opposite niches. The staircase, easily navigable almost to the end of its development, led to the upper chamber. This, also circular in plan, features a niche from which descends a narrow corridor leading to a small room located above the entrance corridor, illuminated by a slit.
From the secondary tower, which rises high, a wall extends – towards the south – that partially reinforces that side of the tower and within which the access corridor to the small tower developed. An extensive village, indicated on the surface by stones and numerous ceramic finds, extended around the nuraghe.
(From “Sardegna Cultura”)
The photos of the nuraghe Sanilo are by Nicola Castangia, Bibi Pinna, and Pasquale Pintori.







