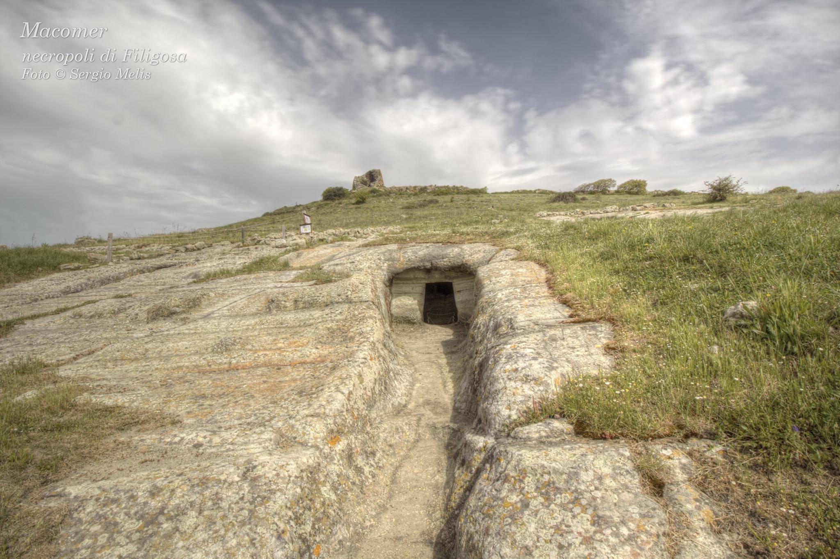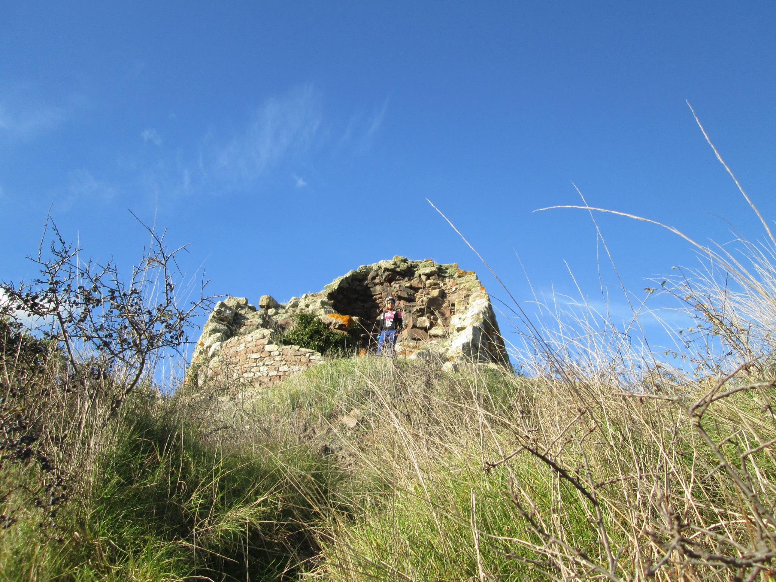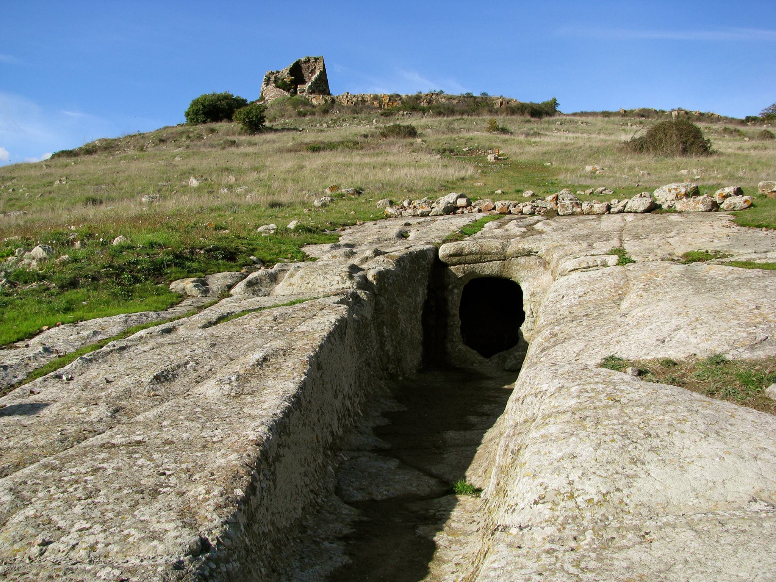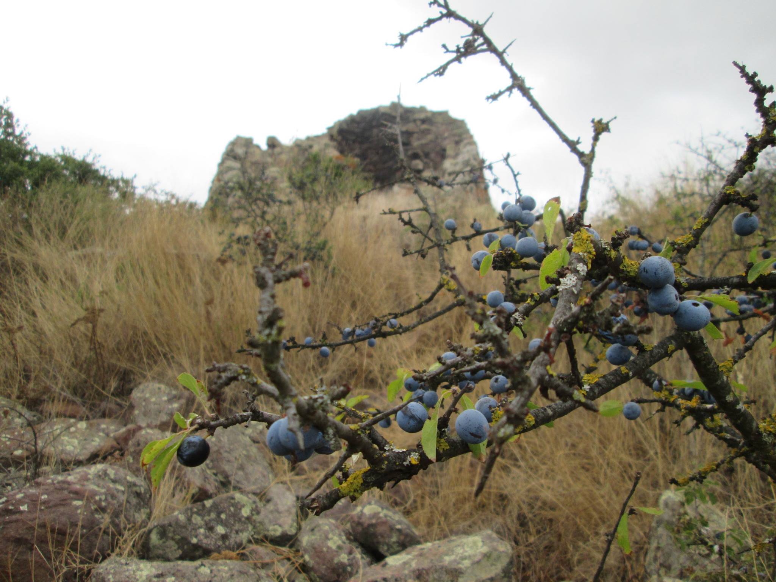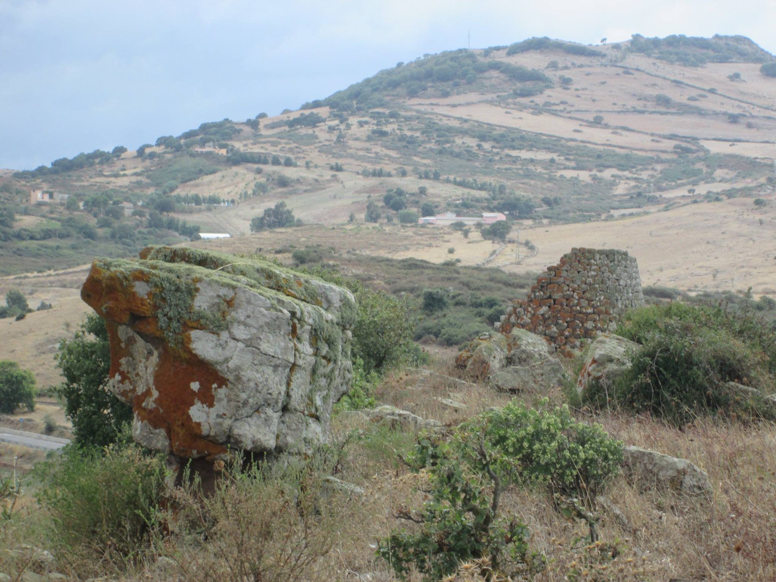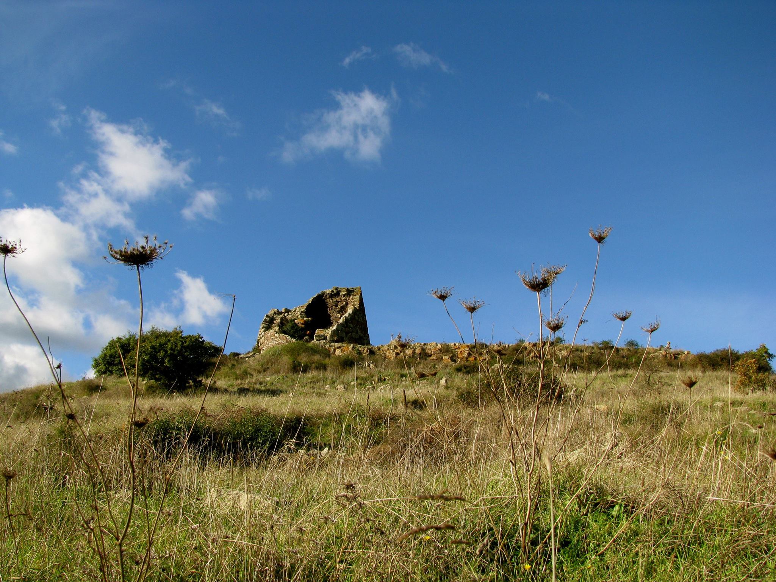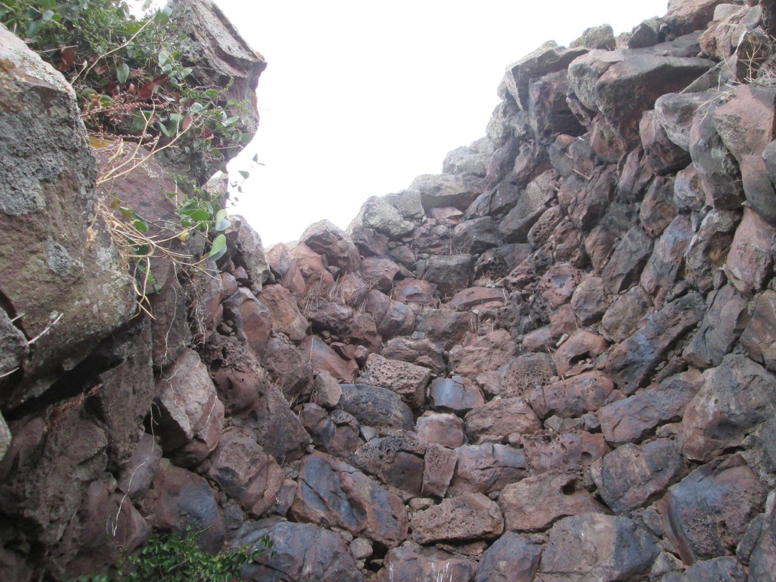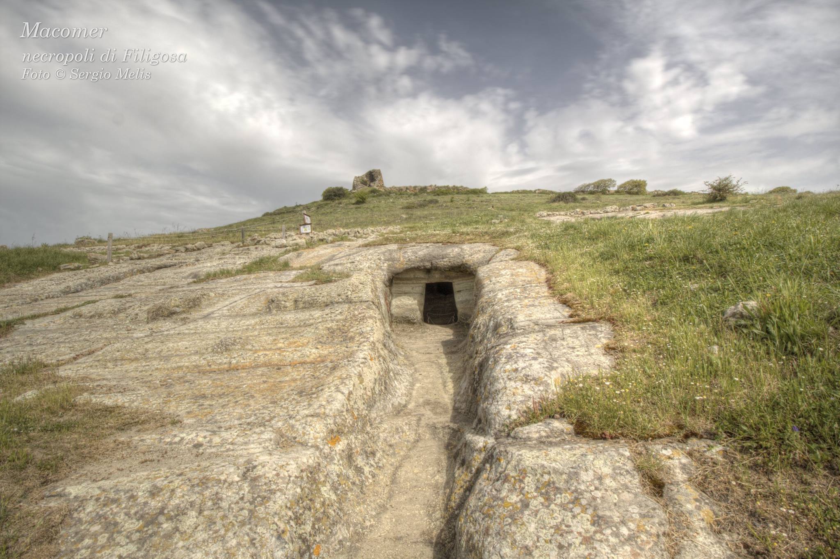The nuraghe Ruggiu or Ruju is located in the territory of Macomer on the hill of Filigosa, at the base of which lies the homonymous necropolis of domus de janas.
“The building, of a simple type, has undergone an oblique collapse of the front part, allowing a view of its internal structure. The tower, circular (diam. m 12.60; max height m 9.40 to the NW), is built with worked stones of medium and large sizes, arranged in regular rows. The entrance, originally facing SE and now collapsed, leads into a corridor (length m 3.80; width m 1.20) on the south wall of which opens the entrance to the staircase room (width m 1.40) currently inaccessible due to collapse and interrupted by restoration work. The chamber, circular (diam. m 4.40), is preserved to a maximum height of m 8.20.
The environment is constructed with blocks of small and medium sizes that are roughly shaped and placed in operation, with the aid of shims, on more or less regular horizontal courses. The floor plan profile of the chamber is interrupted by the entrances of three niches arranged crosswise: the first, to the south, shows a subquadrangular plan, trapezoidal section, and flat roof; the second, on the same axis as the entrance, has a trapezoidal floor plan and section; the third, to the right, presents a subquadrangular plan, trapezoidal section, and tabular roof. (Sardegna Cultura)
The photos of the nuraghe are by Sergio Melis, Alessandro Pilia, and Cinzia Olias. The graphic table with the sections of the nuraghe is taken from the book by Alberto Moravetti “Ricerche archeologiche nel Marghine-Planargia” (“Sardegna Archeologica” – Carlo Delfino editore 1998).