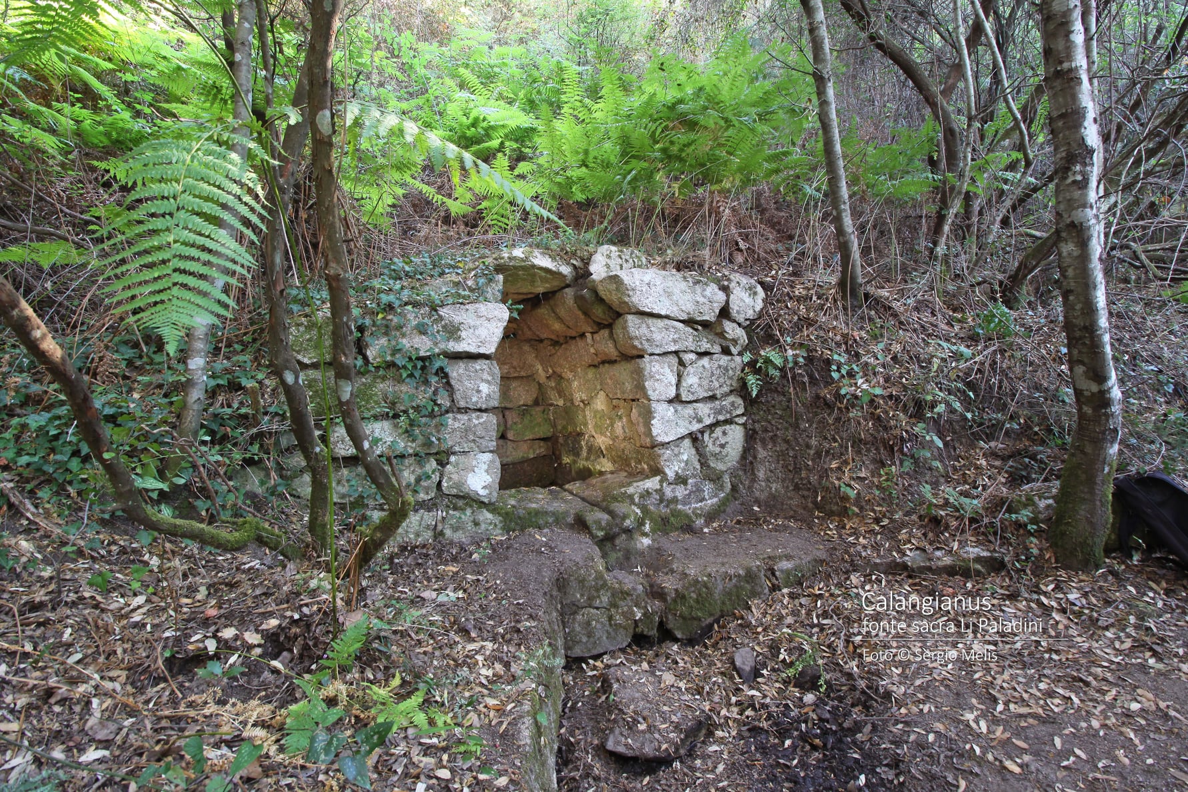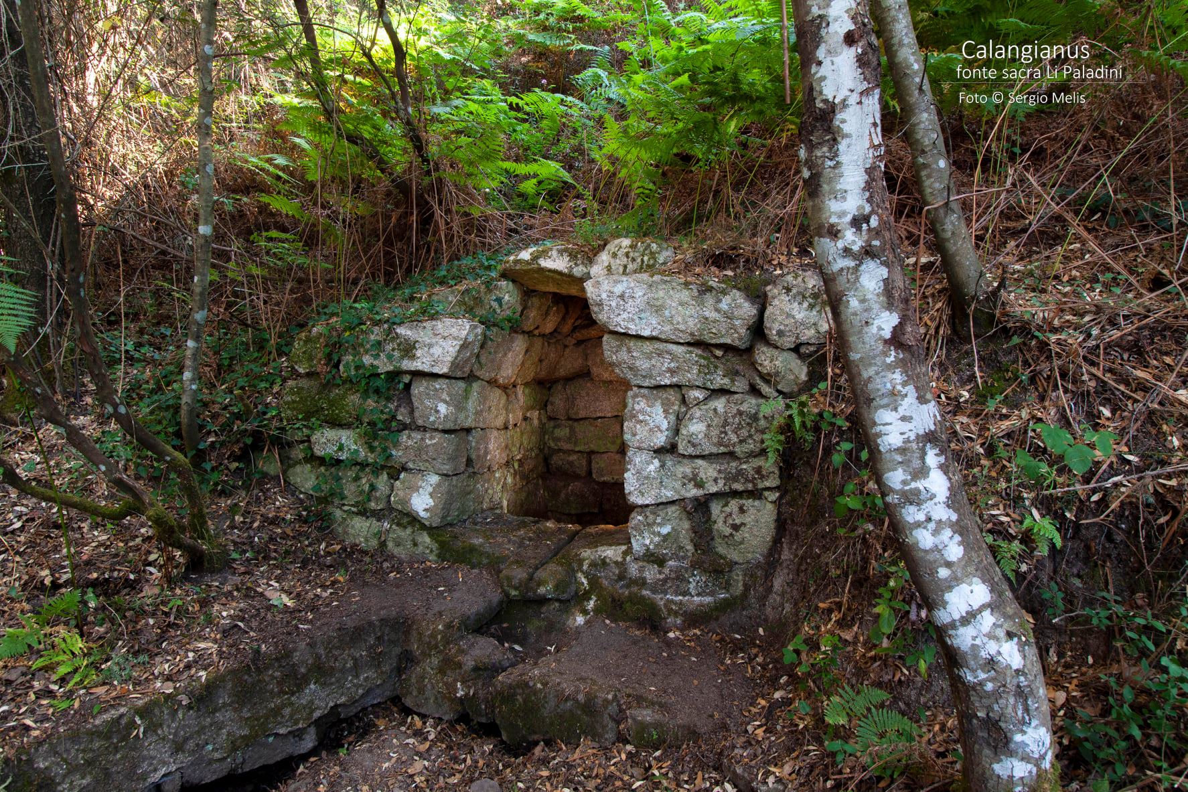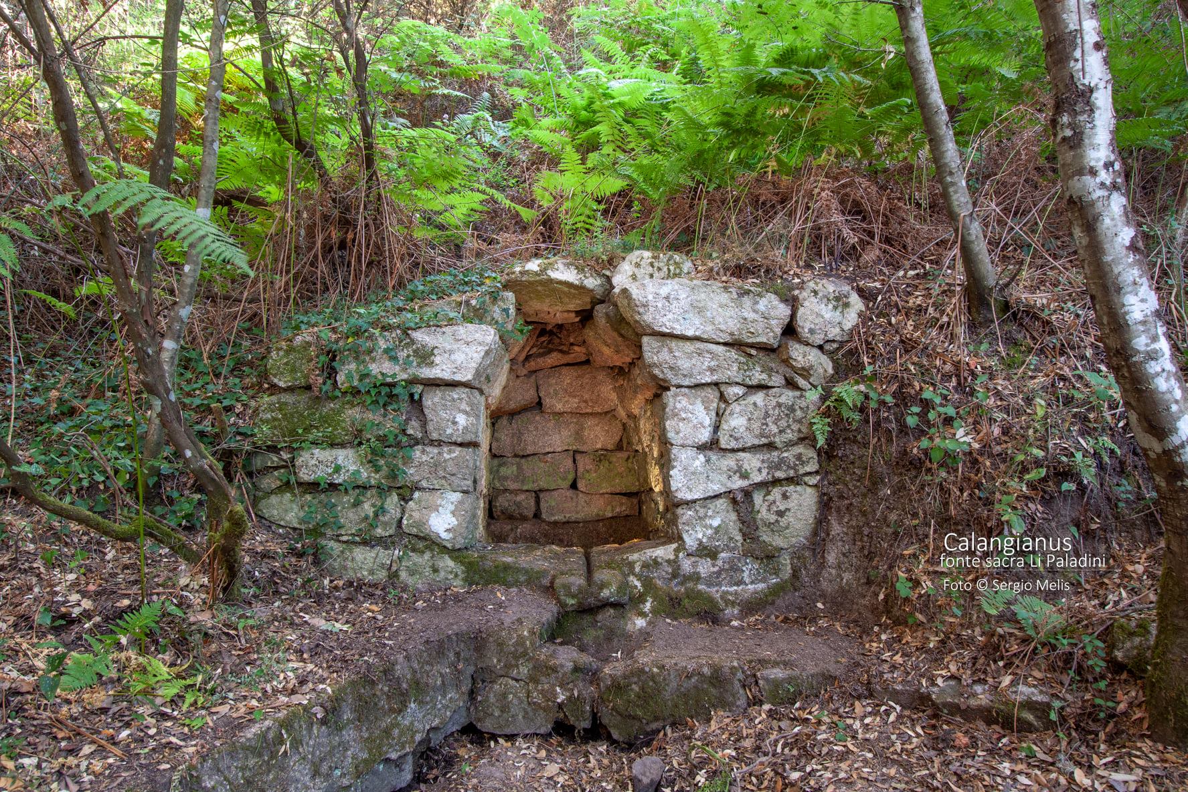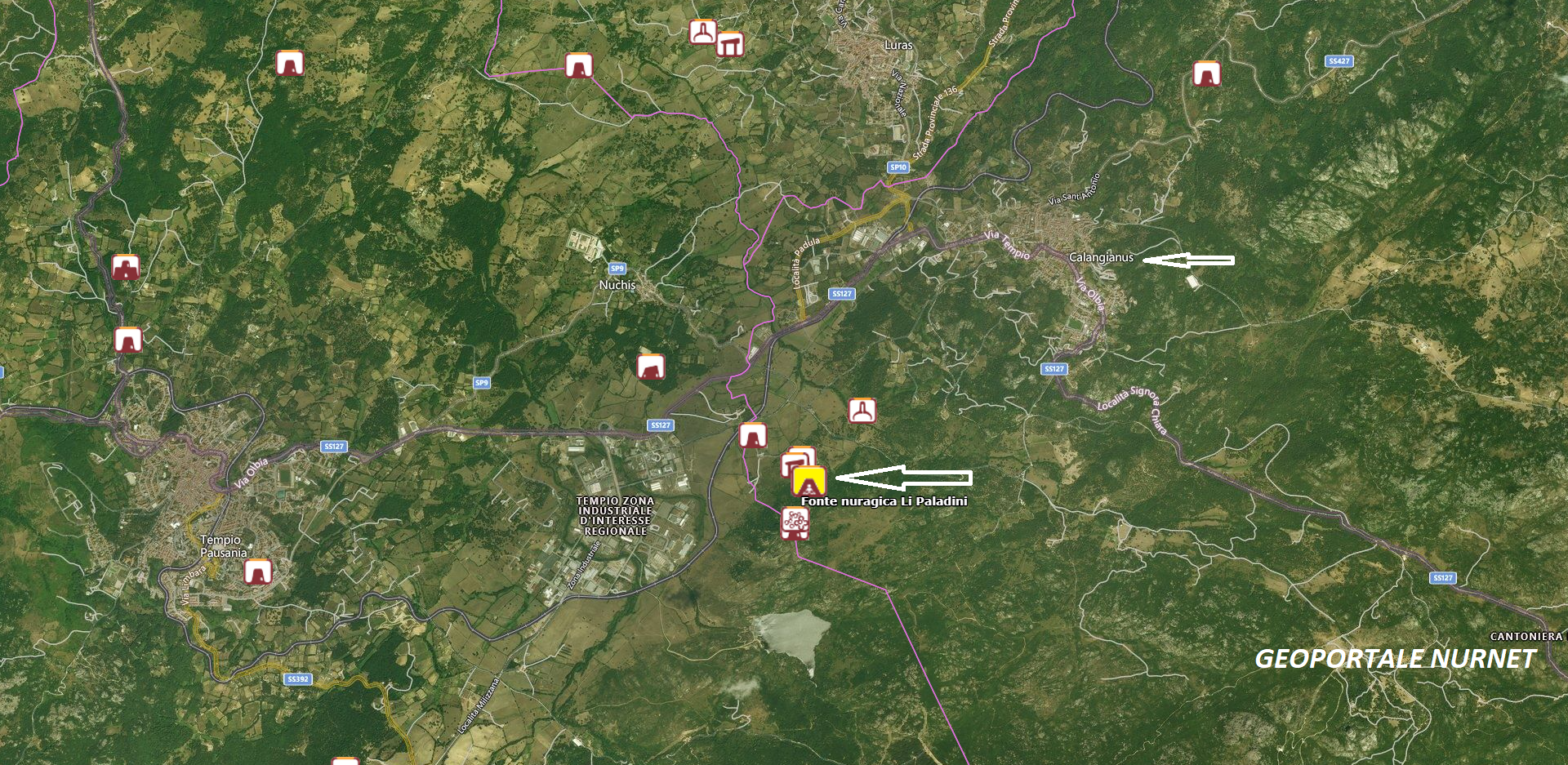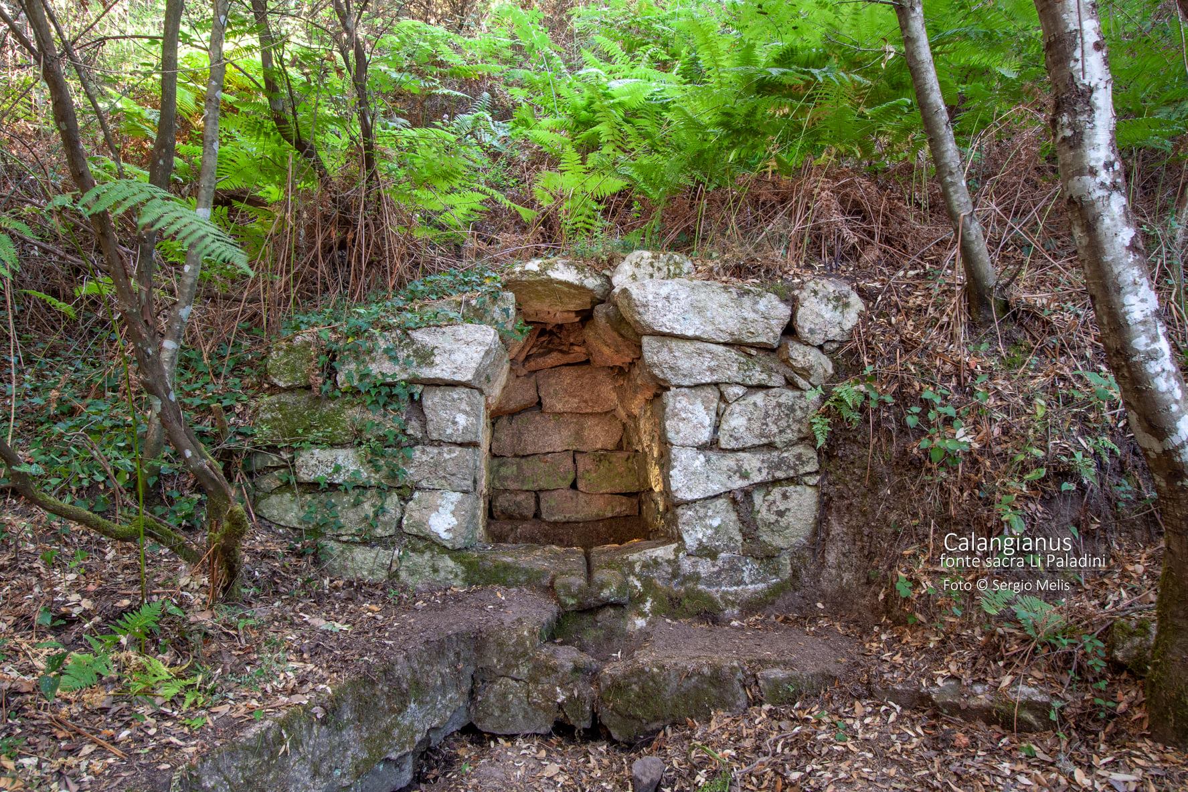2b: The small spring of Li Paladini, built with squared blocks of granite and located on the NE slope of Monte di Deu – which dominates the plain between the towns of Nuchis and Calangianus – today preserves the atrium and the cell that communicate through an entrance with a trapezoidal opening (height 1.25 m; width 47/90 cm). The vestibule, oriented to the N, has an irregular shape and dimensions (width 2.60 m; height 1.60 m) due to work carried out in recent years: the floor and the benches-seats of the vestibule have been covered with a thick layer of concrete. The cell behind, which captures the spring vein, has a sub-square plan (length 90 cm; width 90 cm; height 1.15 m) and walls built with well-worked blocks arranged in overhanging courses. The roof of the small space is formed by two slabs laid flat. The threshold, made up of three adjacent slabs, has a central groove carved for water drainage. (Sardegna Cultura)
The photos of the nuragic spring of Li Paladini in Calangianus are by Sergio Melis.